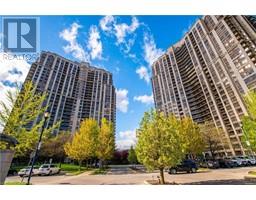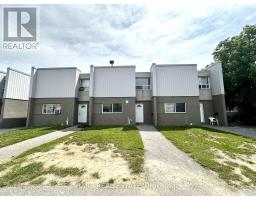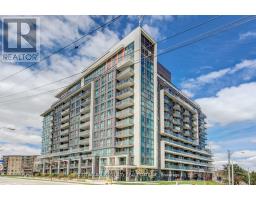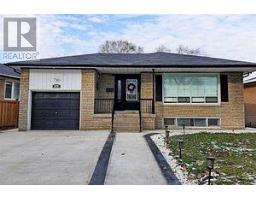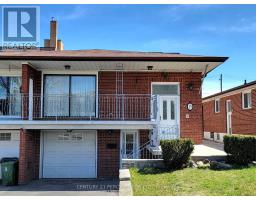1405 - 39 ROEHAMPTON AVENUE, Toronto, Ontario, CA
Address: 1405 - 39 ROEHAMPTON AVENUE, Toronto, Ontario
Summary Report Property
- MKT IDC8447590
- Building TypeApartment
- Property TypeSingle Family
- StatusRent
- Added2 weeks ago
- Bedrooms2
- Bathrooms2
- AreaNo Data sq. ft.
- DirectionNo Data
- Added On17 Jun 2024
Property Overview
Stunning 2 bed, 2 bath corner unit available for lease at Yonge & Eglinton. This bright, south-west facing condo is bathed in natural sunlight throughout the day, offering a warm and inviting atmosphere. The spacious layout includes a sleek, modern kitchen with high-end appliances, perfect for cooking and entertaining. The primary bedroom features an ensuite bath for added convenience and privacy. Step out to the spacious balcony for morning coffee or turn it into a private bar. Located in a prime area, this condo provides easy access to the TTC subway, making your commute a breeze. Enjoy the vibrant neighborhood with its array of shopping, dining, and entertainment options, all just steps away. The building offers excellent amenities including a gym, party room and lounge. This unit also includes 1 locker for additional storage. Ideal for professionals or small families looking for a luxurious urban lifestyle. **** EXTRAS **** Integrated stove/cooktop, oven, hood, microwave, dishwasher, washer & dryer, all existing window coverings and electrical light fixtures. Kitchen island and 1 locker. (id:51532)
Tags
| Property Summary |
|---|
| Building |
|---|
| Level | Rooms | Dimensions |
|---|---|---|
| Flat | Living room | Measurements not available |
| Dining room | Measurements not available | |
| Kitchen | Measurements not available | |
| Primary Bedroom | Measurements not available x 1 m | |
| Bedroom 2 | Measurements not available |
| Features | |||||
|---|---|---|---|---|---|
| Balcony | Underground | Oven - Built-In | |||
| Range | Cooktop | Dishwasher | |||
| Dryer | Microwave | Oven | |||
| Stove | Washer | Window Coverings | |||
| Central air conditioning | Ventilation system | Separate Heating Controls | |||
| Storage - Locker | |||||






























