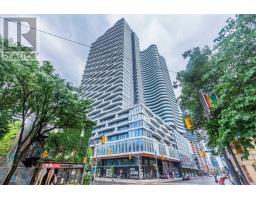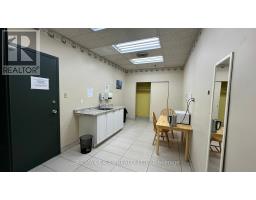1406 - 33 FREDERICK TODD WAY, Toronto, Ontario, CA
Address: 1406 - 33 FREDERICK TODD WAY, Toronto, Ontario
Summary Report Property
- MKT IDC8487594
- Building TypeApartment
- Property TypeSingle Family
- StatusRent
- Added7 weeks ago
- Bedrooms2
- Bathrooms3
- AreaNo Data sq. ft.
- DirectionNo Data
- Added On13 Aug 2024
Property Overview
Discover Urban Luxury In This Brand New 2-Bed, 3-Bath Condo. With Meticulous Attention To Detail, This Property Promises An Unparalleled Living Experience For Those Who Appreciate Both Style And Functionality. The Heart Of The Home Is An Open Living, Dining, And Kitchen With A Walkout To The Balcony. The Well-Appointed Kitchen Is A Culinary Masterpiece. It Features Top-Of-The-Line Stainless Steel Appliances, Quartz Countertops, A Spacious Island With A Breakfast Bar, And Ample Storage. Amenities Include Indoor Swimming Pool, Sauna, Private Gym, Games Room, Board Room, Dining Room, Outdoor Entertainment Area With BBQs, 24/7 Concierge. Situated In A Vibrant Neighborhood, You're Mere Steps Away From The City's Best Dining, Shopping And Entertainment Options. Easy Access To Transportation As The LRT Is At Your Doorstep And Minutes To The DVP. **** EXTRAS **** In The District For Rolph Rd PS, Bessborough Middle School And Leaside High School, Some Of Toronto's Highest Ranked Schools! (id:51532)
Tags
| Property Summary |
|---|
| Building |
|---|
| Level | Rooms | Dimensions |
|---|---|---|
| Flat | Living room | 6.35 m x 4.65 m |
| Dining room | 6.35 m x 4.65 m | |
| Kitchen | 3.91 m x 2.74 m | |
| Bedroom | 4.06 m x 3.45 m | |
| Bedroom 2 | 3.81 m x 2.89 m |
| Features | |||||
|---|---|---|---|---|---|
| Balcony | Carpet Free | Dishwasher | |||
| Dryer | Refrigerator | Stove | |||
| Central air conditioning | Security/Concierge | Exercise Centre | |||
| Storage - Locker | |||||















































