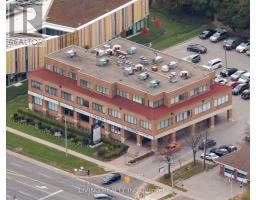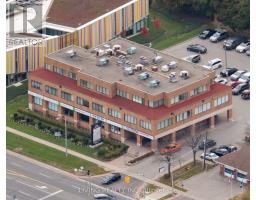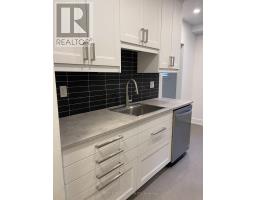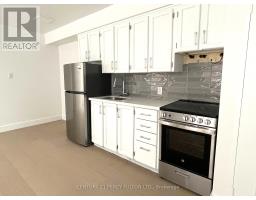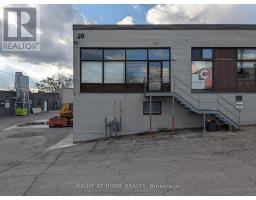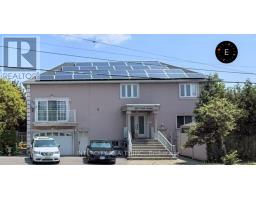1505 - 25 OXLEY STREET, Toronto, Ontario, CA
Address: 1505 - 25 OXLEY STREET, Toronto, Ontario
Summary Report Property
- MKT IDC9268794
- Building TypeApartment
- Property TypeSingle Family
- StatusRent
- Added27 weeks ago
- Bedrooms2
- Bathrooms3
- AreaNo Data sq. ft.
- DirectionNo Data
- Added On25 Aug 2024
Property Overview
Stylish 2-Story Penthouse Loft for Lease in Glas Condominiums. Welcome to your urban oasis in the heart of King West! This stunning 2-story penthouse loft in the coveted Glas Condominiums embraces the chic industrial aesthetic while offering modern comforts. Step into a vibrant community where trendy restaurants, boutique shops, and nightlife are just outside your door. Enjoy the open-concept design that seamlessly integrates living, dining, and entertaining spaces. Floor-to-ceiling windows allow you to bask in natural light with breathtaking views of the city skyline that create a bright and airy ambiance. Effortlessly adjust the light and privacy with top-of-the-line remote control blinds throughout the loft. An incredible entertainment space features a projection screen perfect for movie nights or entertaining friends and family. Unique graffiti art adds character and flair, making this penthouse a true conversation starter. Cook like a chef in your gourmet kitchen with high-end kitchen appliances, including a spacious island, perfect for food prep and casual dining. Step out onto your outdoor oasis with an expansive wrap-around balcony, ideal for relaxation or entertaining. Equipped with a gas barbecue, it's perfect for summer cookouts or enjoying an evening under the stars. This exquisite loft is a rare find in one of Toronto's most sought-after neighborhoods. Available for lease from September 1, 2024, to May 31, 2025. **** EXTRAS **** 500 square foot wrap around terrace with gas BBQ. Remote control blinds. Projector screen. Wolf and Bertazzoni appliances. Graffiti art. (id:51532)
Tags
| Property Summary |
|---|
| Building |
|---|
| Level | Rooms | Dimensions |
|---|---|---|
| Lower level | Foyer | 3.97 m x 3.46 m |
| Primary Bedroom | 4.92 m x 4.02 m | |
| Bedroom 2 | 4.83 m x 4.02 m | |
| Upper Level | Living room | 6.39 m x 4.05 m |
| Dining room | 4.9 m x 4.09 m | |
| Kitchen | 6.67 m x 2.2 m | |
| Office | 3.01 m x 2.97 m |
| Features | |||||
|---|---|---|---|---|---|
| Balcony | Dry | In suite Laundry | |||
| Underground | Garage door opener remote(s) | Central air conditioning | |||
| Fireplace(s) | |||||





































