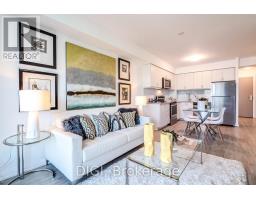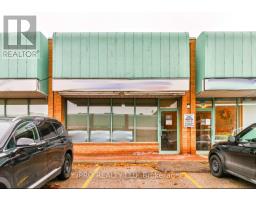1611 - 628 FLEET STREET, Toronto, Ontario, CA
Address: 1611 - 628 FLEET STREET, Toronto, Ontario
Summary Report Property
- MKT IDC9254922
- Building TypeApartment
- Property TypeSingle Family
- StatusRent
- Added14 weeks ago
- Bedrooms1
- Bathrooms1
- AreaNo Data sq. ft.
- DirectionNo Data
- Added On14 Aug 2024
Property Overview
Step into luxury with this fabulous South East-facing suite at West Harbour City, just a stones throw from the serene lakeside and miles away from the downtown hustle! Enjoy high-rise living at its finest with an open concept kitchen thats a chefs dreamfeaturing sleek granite counters, stainless steel appliances, and a dazzling mirrored backsplash. The chic bathroom boasts granite counters, while the entire space is adorned with rich hardwood floors and soaring 9 ft ceilings. You'll love the convenience of parking and 2, yes 2 lockers included! **Prime Location Perks** - Close to the TTC for easy commutes- Enjoy scenic waterfront trails and parks- A quick hop to downtown, Queens Quay, and the vibrant King West area **** EXTRAS **** Fantastic Building Amenities: Gym/Exercise Room,Indoor Pool,Rooftop Deck,Party Room,24-Hr Concierge,Visitors Parking & Guest Suites (id:51532)
Tags
| Property Summary |
|---|
| Building |
|---|
| Level | Rooms | Dimensions |
|---|---|---|
| Main level | Living room | 6.2 m x 3.15 m |
| Dining room | 6.2 m x 3.15 m | |
| Kitchen | 2.44 m x 2.44 m | |
| Primary Bedroom | 3.45 m x 2.9 m |
| Features | |||||
|---|---|---|---|---|---|
| Balcony | Underground | Dishwasher | |||
| Dryer | Microwave | Refrigerator | |||
| Stove | Washer | Central air conditioning | |||
| Security/Concierge | Exercise Centre | Visitor Parking | |||
| Storage - Locker | |||||














































