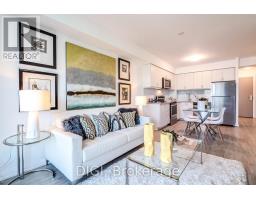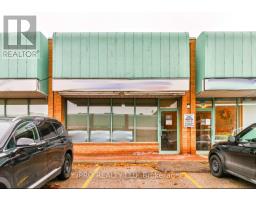1704 - 10 TORRESDALE AVENUE, Toronto, Ontario, CA
Address: 1704 - 10 TORRESDALE AVENUE, Toronto, Ontario
2 Beds2 BathsNo Data sqftStatus: Rent Views : 241
Price
$3,400
Summary Report Property
- MKT IDC9234196
- Building TypeApartment
- Property TypeSingle Family
- StatusRent
- Added14 weeks ago
- Bedrooms2
- Bathrooms2
- AreaNo Data sq. ft.
- DirectionNo Data
- Added On13 Aug 2024
Property Overview
Fabulous Spacious 1550* Sq Ft Corner Suite With Bright Wrap-Around Windows & Gorgeous South & West Views Overlooking Spectacular Greenery.This Split 2 Bdrm 2 Bath Plan Condo Features:A Large Entry Foyer,Huge Open Living/Dining Rm, A Fam-Sized Eat-In Kitchen With Lots Of Cupboards & Counter Space & A Walk-Out To The Long Balcony, A Big Private Mstr Bdrm Which Easily Accommodates A King-Size Bed & Has 2 Organized Walk-In Closets & Private 6-Piece Ensuite Bath **** EXTRAS **** All Existing: Fridge, Stove, Cloth Washer & Dryer, Built-In Dishwasher. Electric Light Fixtures, Window Coverings, One Underground Parking (id:51532)
Tags
| Property Summary |
|---|
Property Type
Single Family
Building Type
Apartment
Community Name
Westminster-Branson
Title
Condominium/Strata
Parking Type
Underground
| Building |
|---|
Bedrooms
Above Grade
2
Bathrooms
Total
2
Interior Features
Flooring
Hardwood
Building Features
Features
Balcony, Carpet Free
Building Amenities
Storage - Locker
Heating & Cooling
Cooling
Central air conditioning
Heating Type
Forced air
Exterior Features
Exterior Finish
Brick
Neighbourhood Features
Community Features
Pets not Allowed
Maintenance or Condo Information
Maintenance Management Company
Del Property Management
Parking
Parking Type
Underground
Total Parking Spaces
1
| Level | Rooms | Dimensions |
|---|---|---|
| Main level | Dining room | 6.22 m x 6.15 m |
| Features | |||||
|---|---|---|---|---|---|
| Balcony | Carpet Free | Underground | |||
| Central air conditioning | Storage - Locker | ||||


















































