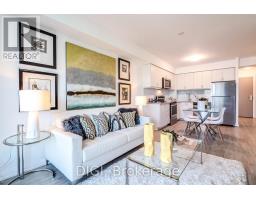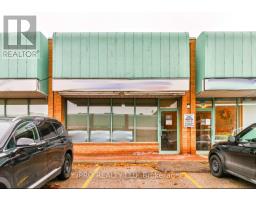20 - 83 LILLIAN STREET, Toronto, Ontario, CA
Address: 20 - 83 LILLIAN STREET, Toronto, Ontario
Summary Report Property
- MKT IDC9262620
- Building TypeRow / Townhouse
- Property TypeSingle Family
- StatusRent
- Added13 weeks ago
- Bedrooms2
- Bathrooms2
- AreaNo Data sq. ft.
- DirectionNo Data
- Added On20 Aug 2024
Property Overview
** WELCOME TO THE REDPATH TOWNHOMES ** Experience urban living at its finest in this stunning 2-bedroom, 1.5-bathroom townhouse, nestled in the heart of Midtown Toronto's lively Yonge & Eglinton neighbourhood. The home boasts an open-concept main floor with a modern kitchen equipped with stainless steel appliances. Upstairs, two bright and spacious bedrooms await, along with a renovated bathroom complete with a soaker tub double sinks and ensuite laundry. Convenient storage room on the third floor for all your storage needs. The cherry on top of this townhouse is the private rooftop patio equipped with a BBQ Grill and patio furniture set, you can unwind and take in the breathtaking views of the city framed by the twinkling lights of a nearby condo. Step outside, and you're in the heart of it all, Midtown's best shopping, dining, and nightlife are just minutes away, along with easy subway access. Perfect for those who live life on the go, this townhouse is the ultimate urban pad. **** EXTRAS **** Plus Heat and Hydro. Unit comes with Parking and Locker. Patio furniture and BBQ included. (id:51532)
Tags
| Property Summary |
|---|
| Building |
|---|
| Level | Rooms | Dimensions |
|---|---|---|
| Second level | Bedroom | 4.12 m x 2.74 m |
| Bedroom 2 | 2.26 m x 3.01 m | |
| Bathroom | 2.53 m x 2.74 m | |
| Third level | Other | 6.06 m x 5.85 m |
| Main level | Living room | 3.16 m x 3.16 m |
| Dining room | 2.48 m x 2.74 m | |
| Kitchen | 2.57 m x 2.67 m | |
| Bathroom | 1.66 m x 1.55 m |
| Features | |||||
|---|---|---|---|---|---|
| Underground | Furniture | Central air conditioning | |||
| Car Wash | Visitor Parking | Storage - Locker | |||

















































