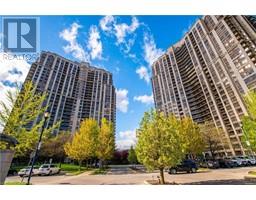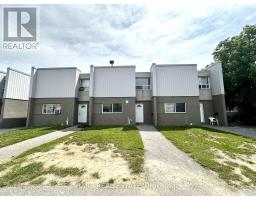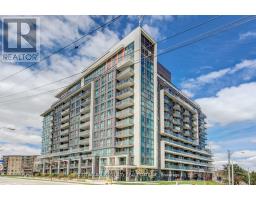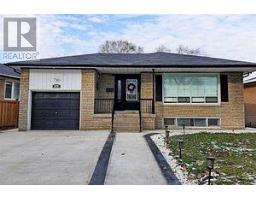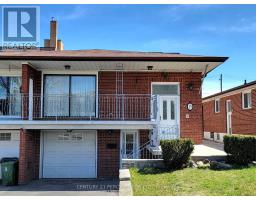203 - 262 ST HELENS AVENUE, Toronto, Ontario, CA
Address: 203 - 262 ST HELENS AVENUE, Toronto, Ontario
Summary Report Property
- MKT IDC8448090
- Building TypeRow / Townhouse
- Property TypeSingle Family
- StatusRent
- Added2 weeks ago
- Bedrooms2
- Bathrooms2
- AreaNo Data sq. ft.
- DirectionNo Data
- Added On17 Jun 2024
Property Overview
Discover a charming 2-bedroom, 1.5-bath upper townhouse in a boutique complex on a serene, tree-lined street. Nestled between Bloordale and Brockton Village, this home offers tranquility and urban convenience. This townhouse features hardwood floors, stainless steel appliances, and smart home upgrades like a Nest thermostat and smoke/CO2 detectors. The deck is perfect for BBQs. With only 28 units, this complex offers privacy and intimacy, plus visitor parking and BBQ facilities. Steps from the Bloor subway, College streetcar, and countless dining and entertainment options, you'll love the walkability. Stroll to Roncy, Bloor St, College St, and Junction Triangle. Plus, with UP Express, GO Transit, and the Railpath nearby, commuting is a breeze. Ranked among the top 50 most exclusive condos in the West End, Bloor West Mews is more than a home - it's a lifestyle. **** EXTRAS **** Monthly rental rate includes: Building Insurance, Common Elements, Water & Parking. (id:51532)
Tags
| Property Summary |
|---|
| Building |
|---|
| Level | Rooms | Dimensions |
|---|---|---|
| Main level | Living room | 3.9 m x 3.39 m |
| Dining room | 2.01 m x 3.39 m | |
| Kitchen | 3.23 m x 3.39 m | |
| Upper Level | Primary Bedroom | 4.69 m x 3.39 m |
| Bedroom | 2.62 m x 3.39 m |
| Features | |||||
|---|---|---|---|---|---|
| Balcony | Dishwasher | Dryer | |||
| Refrigerator | Stove | Washer | |||
| Window Coverings | Central air conditioning | Visitor Parking | |||




























