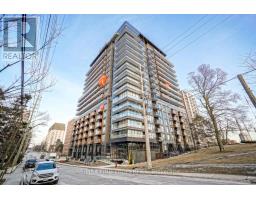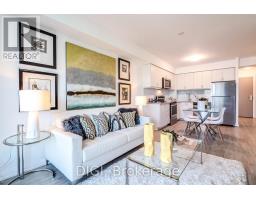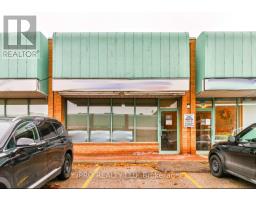2201 - 30 WELLINGTON STREET E, Toronto, Ontario, CA
Address: 2201 - 30 WELLINGTON STREET E, Toronto, Ontario
Summary Report Property
- MKT IDC9265229
- Building TypeApartment
- Property TypeSingle Family
- StatusRent
- Added13 weeks ago
- Bedrooms3
- Bathrooms2
- AreaNo Data sq. ft.
- DirectionNo Data
- Added On22 Aug 2024
Property Overview
Unobstructed south views overlooking Berzcy Park. Ideal Suite & Location For A Top Executive Or Corporate Relocation Spacious Living/Dining Area Perfect For Entertaining- Solarium May Not Be Used As A Bedroom- Eat In Kitchen- The Location Could Not Be More Perfect For Mature Couple or Downtown Professional: Walk To Bay & Yonge Sts, Local Theatres, Fine Restaurants, Cafes, St. Lawrence Market. No Pets & Non Smoker per rules -Area carpet required in living areas as per rules and regulations- Limit of 4 persons per declaration. Solarium is not a bedroom. - Suite has been painted and cleaned . Parquet floors as is. Owner Or Owner's Salesrep. Reserves The Right To Interview. **** EXTRAS **** Note *** Fireplace is decommissioned and is for decorative purposes only.***Bell internet included in maintenance fees, tenant must set up getting the modem. Tenant pays hydro-Absolutely no AIRBnB, VRBO OR 3rd party or short-term leases. (id:51532)
Tags
| Property Summary |
|---|
| Building |
|---|
| Level | Rooms | Dimensions |
|---|---|---|
| Flat | Living room | 9.2 m x 3.8 m |
| Kitchen | 5.2 m x 4.7 m | |
| Solarium | 3.3 m x 2.7 m | |
| Primary Bedroom | 7.7 m x 3.5 m | |
| Bedroom 2 | 4.7 m x 3.4 m |
| Features | |||||
|---|---|---|---|---|---|
| Underground | Blinds | Dishwasher | |||
| Dryer | Range | Refrigerator | |||
| Washer | Central air conditioning | Security/Concierge | |||
| Exercise Centre | Sauna | ||||




























































