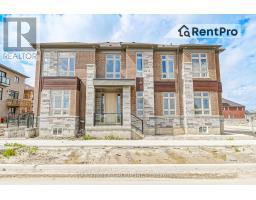2207 - 77 SHUTER STREET, Toronto, Ontario, CA
Address: 2207 - 77 SHUTER STREET, Toronto, Ontario
Summary Report Property
- MKT IDC9230154
- Building TypeApartment
- Property TypeSingle Family
- StatusRent
- Added14 weeks ago
- Bedrooms1
- Bathrooms1
- AreaNo Data sq. ft.
- DirectionNo Data
- Added On13 Aug 2024
Property Overview
***Student & Young Professional Is Welcomed***Welcome to luxurious urban living in the heart of Toronto! This stunning 1-bedroom, 1-bathroom condo apartment offers 504 sq.ft. of meticulously designed interior space. Nestled in a newly constructed building, this residence redefines modern convenience and style.Experience peace of mind with 24/7 concierge and security services. Enjoy the superb amenities that include an outdoor infinity-edge swimming pool, a state-of-the-art gym, and well-appointed outdoor BBQ facilities perfect for entertaining.Location is paramount, and this condo excels. Just a short walk to Queen Station ensures seamless transit options. Shopping enthusiasts will appreciate the proximity to Eaton Center, while students and academic professionals will find Toronto Metropolitan University (TMU) incredibly convenient.Plus, the renowned St. Michael's Hospital is nearby for all your healthcare needs. **** EXTRAS **** This condo epitomizes the essence of downtown Toronto living with unmatched comfort, convenience, and style. Don't miss this opportunity schedule your viewing today! (id:51532)
Tags
| Property Summary |
|---|
| Building |
|---|
| Level | Rooms | Dimensions |
|---|---|---|
| Flat | Dining room | 3.28 m x 4.65 m |
| Kitchen | 3.28 m x 4.65 m | |
| Living room | 3.28 m x 4.65 m | |
| Bedroom | 2.72 m x 3.3 m |
| Features | |||||
|---|---|---|---|---|---|
| Carpet Free | Underground | Oven - Built-In | |||
| Dishwasher | Dryer | Refrigerator | |||
| Stove | Washer | Window Coverings | |||
| Central air conditioning | Security/Concierge | Party Room | |||
| Exercise Centre | |||||


















































