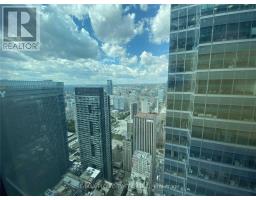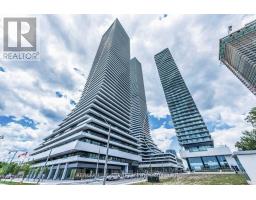2802 - 115 BLUE JAYS WAY, Toronto, Ontario, CA
Address: 2802 - 115 BLUE JAYS WAY, Toronto, Ontario
Summary Report Property
- MKT IDC9252508
- Building TypeApartment
- Property TypeSingle Family
- StatusRent
- Added14 weeks ago
- Bedrooms3
- Bathrooms2
- AreaNo Data sq. ft.
- DirectionNo Data
- Added On13 Aug 2024
Property Overview
Welcome to King Blue Condos! This stunning 3-bedroom corner suite features an open-concept layout with no wasted space. The spacious living and dining area seamlessly connect to a large wrap-around balcony, perfect for enjoying breathtaking city views. A sleek, modern L-shaped kitchen comes with top-of-the-line built-in appliances for easy cooking. Ample windows flood the entire unit with natural light, creating a warm and inviting atmosphere. Located just steps from the Rogers Centre and Lakeshore Park, you'll have easy access to entertainment and outdoor activities. With TTC at your doorstep and 24-hour concierge service, convenience and security are ensured. Enjoy a range of fantastic recreational facilities that cater to your active lifestyle. This condo offers a harmonious blend of contemporary living, urban convenience, and luxurious amenities to elevate your everyday experience. *Please note that the photos are from the previous listing (id:51532)
Tags
| Property Summary |
|---|
| Building |
|---|
| Level | Rooms | Dimensions |
|---|---|---|
| Flat | Living room | 5.85 m x 3.04 m |
| Dining room | 5.85 m x 3.04 m | |
| Kitchen | 3.07 m x 2.74 m | |
| Primary Bedroom | 3.23 m x 3.04 m | |
| Bedroom | 2.68 m x 2.59 m | |
| Bedroom 2 | 2.65 m x 3.23 m |
| Features | |||||
|---|---|---|---|---|---|
| Balcony | Carpet Free | Underground | |||
| Dishwasher | Dryer | Microwave | |||
| Oven | Refrigerator | Stove | |||
| Washer | Central air conditioning | Security/Concierge | |||
| Exercise Centre | Party Room | ||||

















































