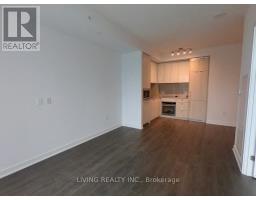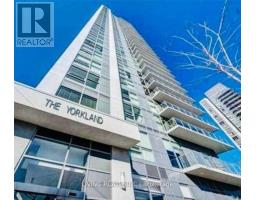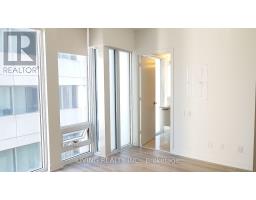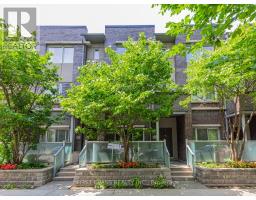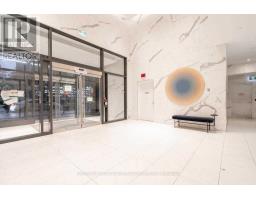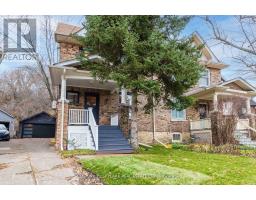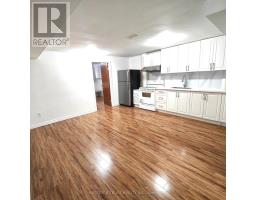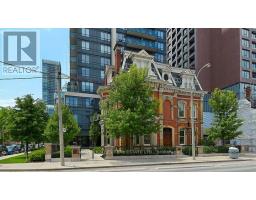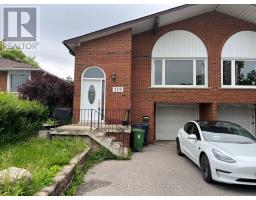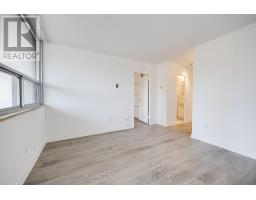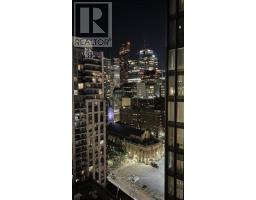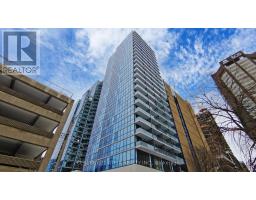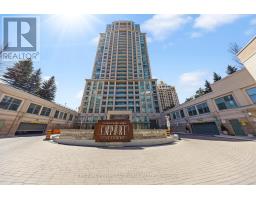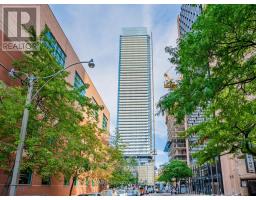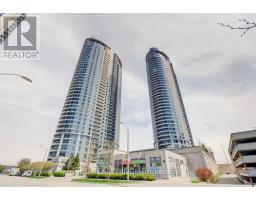#2808 -50 TOWN CENTRE CRT, Toronto, Ontario, CA
Address: #2808 -50 TOWN CENTRE CRT, Toronto, Ontario
Summary Report Property
- MKT IDE8305766
- Building TypeApartment
- Property TypeSingle Family
- StatusRent
- Added2 weeks ago
- Bedrooms2
- Bathrooms1
- AreaNo Data sq. ft.
- DirectionNo Data
- Added On04 May 2024
Property Overview
Rarely offered, spacious, and bright 1 bedroom plus den corner unit in the heart of Scarborough Town Center. Open concept living space over 600 Sq ft with laminate flooring in the living/dining area. Well-maintained unit boasting an open NE view with abundant natural light, creating a warm and inviting atmosphere. The primary bedroom is generously sized and features a large closet, offering ample storage space. The den presents versatile usage options, whether as a second room or a convenient home office. Convenient access to public transportation, including TTC and GO Train. Proximity to major highways 401 & 404, STC, grocery stores, coffee shops, restaurants, and more, offering unparalleled convenience. Building amenities include a 24-hrs security desk, party room, gym, visitor parking, and more, ensuring a comfortable and enjoyable living experience. **** EXTRAS **** One Parking & One Locker. Existing Stainless Steels Fridge, Stove, B/I Microwave & Hood Fan Combo, B/I Dishwasher, Stacked Front-load Washer & Dryer, Electrical Light Fixtures, Window Coverings. (id:51532)
Tags
| Property Summary |
|---|
| Building |
|---|
| Level | Rooms | Dimensions |
|---|---|---|
| Flat | Living room | 4.65 m x 4.5 m |
| Dining room | 4.65 m x 4.5 m | |
| Kitchen | 4.65 m x 4.5 m | |
| Primary Bedroom | 3.27 m x 3.04 m | |
| Den | 2.44 m x 1.44 m |
| Features | |||||
|---|---|---|---|---|---|
| Balcony | Visitor Parking | Central air conditioning | |||
| Storage - Locker | Security/Concierge | Party Room | |||
| Visitor Parking | Exercise Centre | ||||















