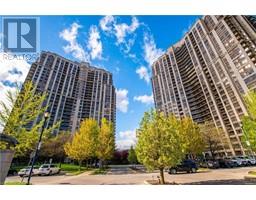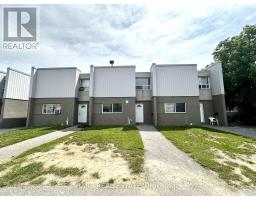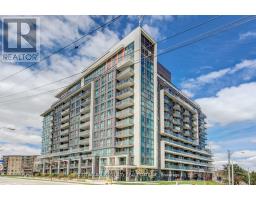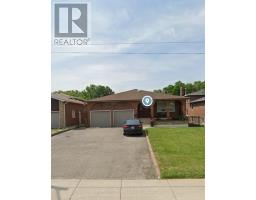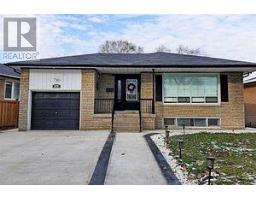29 QUEENS Quay E Unit# 307 TCW1 - Waterfront Communities C1, Toronto, Ontario, CA
Address: 29 QUEENS Quay E Unit# 307, Toronto, Ontario
Summary Report Property
- MKT ID40597580
- Building TypeApartment
- Property TypeSingle Family
- StatusRent
- Added1 weeks ago
- Bedrooms3
- Bathrooms3
- AreaNo Data sq. ft.
- DirectionNo Data
- Added On18 Jun 2024
Property Overview
**Fully Furnished **Spectacular unit Lake View,Luxurious Furnished 2+Den Unit@ Pier 27 W/ Lakeview 10' High Ceilings&Hardwood Flr Throughout.Floor-To-Ceiling Windows.This Spacious 1,276 S.F. Enjoy Open View Of The Lake.A Very Ideal Split 2 Bedroom Layout.Each Bedroom Has It's Own Ensuite Bath.Plus A Powder Room For Guests.Gourmet Miele Built-In Modern High end Kitchen W/Quartz Countertop, Extended Cabinets, Breakfast Bar ,Gas Cooktop & Valance Lighting. Primary bedroom W/5 Pcs Ensuite, W/I Closet & Access To Balcony. 2nd Ensuite W/3 Pcs Ensuite. Oversized Den / Office Can Be Used As 3rd Bdrm. Large Balcony over 130 sqft .Resort Style Amenities Including Outdoor & Indoor Pool, Sauna, Billiards Room, Games Room And Board Walk. Mins To Financial District , Qew And Dvp . (id:51532)
Tags
| Property Summary |
|---|
| Building |
|---|
| Land |
|---|
| Level | Rooms | Dimensions |
|---|---|---|
| Main level | 2pc Bathroom | Measurements not available |
| 3pc Bathroom | Measurements not available | |
| 5pc Bathroom | Measurements not available | |
| Laundry room | Measurements not available | |
| Bedroom | 11'9'' x 6'3'' | |
| Primary Bedroom | 13'9'' x 10'5'' | |
| Den | 9'8'' x 8'8'' | |
| Living room | 16'2'' x 13'9'' | |
| Kitchen | 14'7'' x 11'6'' | |
| Foyer | 7'6'' x 5'5'' |
| Features | |||||
|---|---|---|---|---|---|
| Southern exposure | Balcony | Dishwasher | |||
| Dryer | Refrigerator | Washer | |||
| Range - Gas | Microwave Built-in | Hood Fan | |||
| Window Coverings | Central air conditioning | Exercise Centre | |||
| Party Room | |||||




































