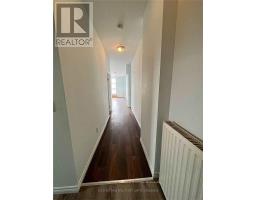30 EVANSTON DRIVE, Toronto, Ontario, CA
Address: 30 EVANSTON DRIVE, Toronto, Ontario
Summary Report Property
- MKT IDC9269913
- Building TypeHouse
- Property TypeSingle Family
- StatusRent
- Added12 weeks ago
- Bedrooms5
- Bathrooms5
- AreaNo Data sq. ft.
- DirectionNo Data
- Added On26 Aug 2024
Property Overview
Beautifully fully renovated large family home in the popular Bathurst Manor neighbourhood. With 3 bedrooms on the main, and 2 in the bright lower level, it's perfect for a large family. The kitchen was designed for the gourmet ""want to be"" chef only just 2 years ago. The large room over the garage is perfect as a bedroom or an office, complete with built-in closets. The pool was redone 2 years ago to include new hardscaping and landscaping. Enjoy the built-in outdoor kitchen while entertaining, and your guests will love the convenience of the outdoor cabana 2 pc. bath. Full sized cabana for the pool equipment and plenty of pool toys. Pool opening/closing and weekly maintenance will be paid for by the landlord. Large private lot 48' x 172'. **** EXTRAS **** Granite counters and backsplash, Wolf gas range, Subzero side by side fridge/freezer, double wall oven, dishwasher, front load Whirlpool washer/dryer, outdoor sprinkler system, outdoor cameras. (id:51532)
Tags
| Property Summary |
|---|
| Building |
|---|
| Level | Rooms | Dimensions |
|---|---|---|
| Lower level | Bedroom 4 | 6.71 m x 3.96 m |
| Bedroom 5 | 4.57 m x 3.66 m | |
| Main level | Living room | 5.54 m x 3.86 m |
| Dining room | 4.35 m x 3.05 m | |
| Kitchen | 4.19 m x 3.71 m | |
| Den | 6.1 m x 3.05 m | |
| Primary Bedroom | 4.82 m x 3.28 m | |
| Bedroom 2 | 3.79 m x 3.66 m | |
| Bedroom 3 | 3.28 m x 3.28 m |
| Features | |||||
|---|---|---|---|---|---|
| Attached Garage | Garburator | Range | |||
| Garage door opener remote(s) | Oven - Built-In | Window Coverings | |||
| Separate entrance | Central air conditioning | ||||






























































