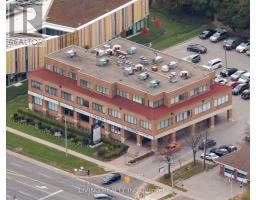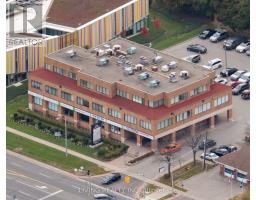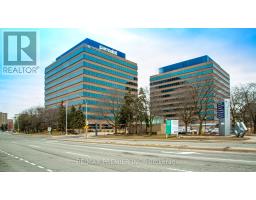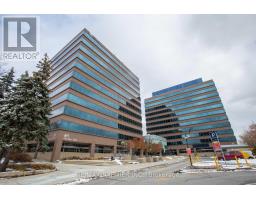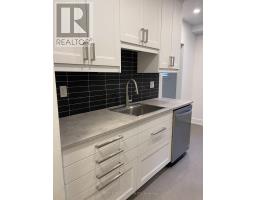30 SHORE BREEZE Drive Unit# 5007 TWMC - Mimico, Toronto, Ontario, CA
Address: 30 SHORE BREEZE Drive Unit# 5007, Toronto, Ontario
2 Beds2 BathsNo Data sqftStatus: Rent Views : 939
Price
$3,800
Summary Report Property
- MKT ID40683990
- Building TypeApartment
- Property TypeSingle Family
- StatusRent
- Added7 weeks ago
- Bedrooms2
- Bathrooms2
- AreaNo Data sq. ft.
- DirectionNo Data
- Added On07 Dec 2024
Property Overview
Impressive Corner Unit In Fantastic Resort Like Eau Du Soliel. Stunning Views Of Lake Ontario, Marina And Cn Tower From The 300 Sq Ft Wrap-Around Balcony And Floor To Ceiling Windows. Bright And Spacious Unit Steps From Fining Dining, Trails, Transit And Parks. Includes Exclusive Access To Eds Sky Lounge, available only for residents of floors 50 and above.Resort Style Amenities Incl. Gym, Indoor Pool, Sauna, Yoga & Pilates Studios, Spin, Bbq Terrace, Party Rooms, 24 Hr Concierge And Guest Suites. 2019 Upgrades include glass shower door, tiles, countertops, window treatments. Move In And Enjoy The Luxury And Convenience Offered By This Phenomenal Waterfront Community. 1 Parking, 1 Locker. Water & Hydro To Be Paid By Tenant. (id:51532)
Tags
| Property Summary |
|---|
Property Type
Single Family
Building Type
Apartment
Storeys
1
Square Footage
746 sqft
Subdivision Name
TWMC - Mimico
Title
Condominium
Land Size
Unknown
Parking Type
Underground,None
| Building |
|---|
Bedrooms
Above Grade
2
Bathrooms
Total
2
Interior Features
Appliances Included
Dishwasher, Dryer, Microwave, Refrigerator, Stove, Washer, Hood Fan, Window Coverings
Basement Type
None
Building Features
Features
Southern exposure, Visual exposure, Balcony
Style
Attached
Construction Material
Concrete block, Concrete Walls
Square Footage
746 sqft
Rental Equipment
None
Fire Protection
Alarm system, Security system
Building Amenities
Car Wash, Exercise Centre, Guest Suite, Party Room
Heating & Cooling
Cooling
Central air conditioning
Heating Type
Forced air
Utilities
Utility Sewer
Municipal sewage system
Water
Municipal water
Exterior Features
Exterior Finish
Concrete, Metal
Pool Type
Indoor pool
Neighbourhood Features
Community Features
Quiet Area
Amenities Nearby
Marina, Public Transit, Schools
Maintenance or Condo Information
Maintenance Fees Include
Insurance, Landscaping, Property Management, Parking
Parking
Parking Type
Underground,None
Total Parking Spaces
2
| Land |
|---|
Other Property Information
Zoning Description
C
| Level | Rooms | Dimensions |
|---|---|---|
| Main level | 4pc Bathroom | 8'0'' x 6'0'' |
| Bedroom | 9'3'' x 8'0'' | |
| 4pc Bathroom | 7'0'' x 8'0'' | |
| Primary Bedroom | 10'11'' x 10'0'' | |
| Kitchen/Dining room | 21'6'' x 13'8'' | |
| Living room | 21'6'' x 10'0'' |
| Features | |||||
|---|---|---|---|---|---|
| Southern exposure | Visual exposure | Balcony | |||
| Underground | None | Dishwasher | |||
| Dryer | Microwave | Refrigerator | |||
| Stove | Washer | Hood Fan | |||
| Window Coverings | Central air conditioning | Car Wash | |||
| Exercise Centre | Guest Suite | Party Room | |||


























