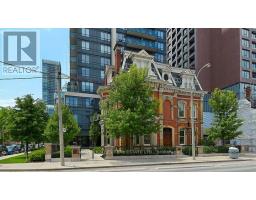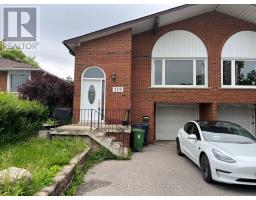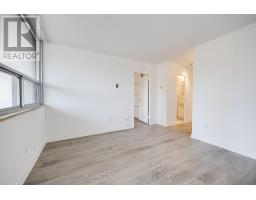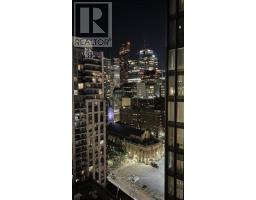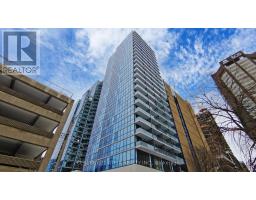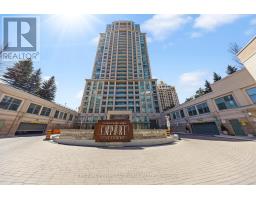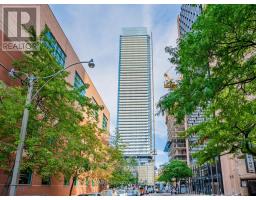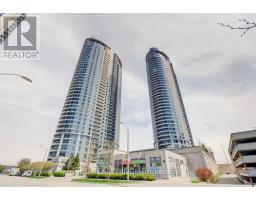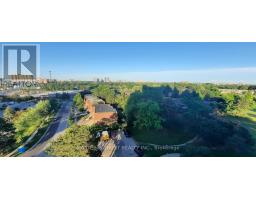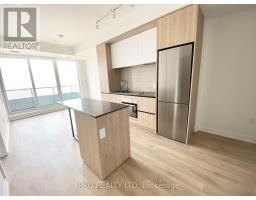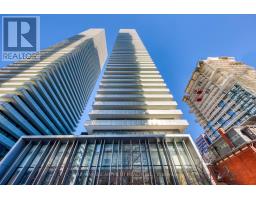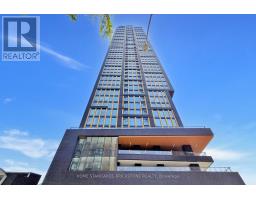#308 -58 SIDNEY BELSEY CRES, Toronto, Ontario, CA
Address: #308 -58 SIDNEY BELSEY CRES, Toronto, Ontario
Summary Report Property
- MKT IDW8302282
- Building TypeRow / Townhouse
- Property TypeSingle Family
- StatusRent
- Added2 weeks ago
- Bedrooms3
- Bathrooms2
- AreaNo Data sq. ft.
- DirectionNo Data
- Added On03 May 2024
Property Overview
Step into Suite 308, a modern 3-bedroom, 2-bathroom corner unit townhouse boasting multiple balconies and private parking. This inviting home spans 1278 sqft and has been recently updated, ensuring a fresh and welcoming atmosphere. As you enter, natural light floods the open concept living and dining room through south-facing windows, creating a warm and airy ambiance. The spacious kitchen beckons with its direct access to the deck, perfect for hosting summer BBQs. On the main floor, convenience meets functionality with a powder room and laundry, making everyday tasks effortless. Upstairs, discover three generously sized bedrooms, each adorned with ample closet space and bathed in natural light. The primary bedroom even offers its own private balcony, a serene retreat to unwind after a long day. Located in a vibrant community, this urban oasis is within walking distance of all amenities. From schools and public transit to restaurants and banks, everything you need is just a short stroll away. This urban gem is ideally situated for families and professionals seeking contemporary, spacious living in a desirable community. Don't miss the chance to experience this contemporary and spacious living space firsthand. Close to schools, parks, shopping centres, public transit, highways, GO Station, UP Express, Schedule your visit to Suite 308 today and envision the lifestyle that awaits! (id:51532)
Tags
| Property Summary |
|---|
| Building |
|---|
| Level | Rooms | Dimensions |
|---|---|---|
| Main level | Living room | 4 m x 3.9 m |
| Dining room | 2.74 m x 3.35 m | |
| Kitchen | 2.71 m x 6.34 m | |
| Upper Level | Primary Bedroom | 4.54 m x 3.93 m |
| Bedroom 2 | 3.08 m x 3.93 m | |
| Bedroom 3 | 3.02 m x 4.05 m |
| Features | |||||
|---|---|---|---|---|---|
| Visitor Parking | Central air conditioning | Storage - Locker | |||
| Visitor Parking | |||||


























