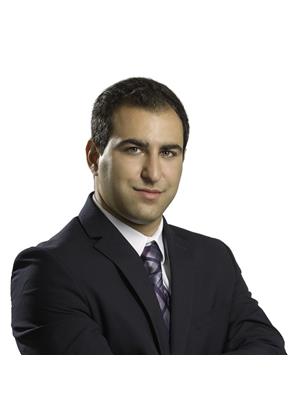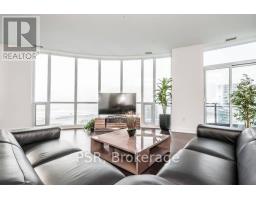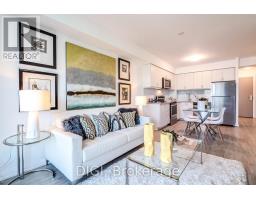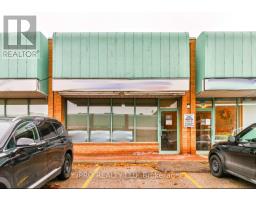309 - 35 MARINER TERRACE, Toronto, Ontario, CA
Address: 309 - 35 MARINER TERRACE, Toronto, Ontario
Summary Report Property
- MKT IDC8240954
- Building TypeApartment
- Property TypeSingle Family
- StatusRent
- Added22 weeks ago
- Bedrooms3
- Bathrooms2
- AreaNo Data sq. ft.
- DirectionNo Data
- Added On17 Jun 2024
Property Overview
Spectacular Lakeview 2Bedroom + Den By The Rogers Centre. Den Is Used As 3rd Bedroom With Door. This Beautifully Furnished Condo Has Been Fully Renovated With All Luxury Finishes. High End Italian Furniture. Every Room Completely Furnished, Master Bdrm King Bed, 2nd Bdrm Queen Bed, Den With Double Bed (Like 3rd bedroom with Door), 6 Person Dining Table. Almost 1,300 Sq Ft On Spectacular South East Exposure & Bright Panoramic View From The Floor To Ceiling Windows. Utilities, Cable & Internet Included. Resort Like Facilities 30,000 Sq Ft Superclub That Offers Full Size Basketball Court, Indoor Pool, Tennis Court, Gym And Much More. Steps To 2 Schools, Community Centre, 8 Acre Park, Library, Sobeys, Restaurants, Rogers Centre, Financial/Fashion District And Harbourfront. Just Bring Your Suit Cases And Start Living The Luxury Life You Deserve. Short Term Or Long Term Lease. **** EXTRAS **** Includes 6 Top Of The Line Appliances: Gas Cooking Range W/Oven, Overhead Microwave W/Ventilation, Refrigerator, Dishwasher, Ensuite Laundry Washer & Dryer. Heat And Hydro Included. Fully Furnished (Inc. High Speed Internet, Lcd Tv) (id:51532)
Tags
| Property Summary |
|---|
| Building |
|---|
| Level | Rooms | Dimensions |
|---|---|---|
| Ground level | Dining room | 25 m x 13.84 m |
| Kitchen | 10.1 m x 7.41 m | |
| Primary Bedroom | 12.07 m x 10.63 m | |
| Bedroom 2 | 11.94 m x 9.78 m | |
| Den | 10.1 m x 8.07 m | |
| Foyer | 5.12 m x 3.38 m |
| Features | |||||
|---|---|---|---|---|---|
| Balcony | Underground | Central air conditioning | |||
| Exercise Centre | |||||




























