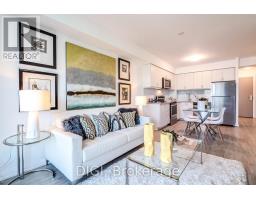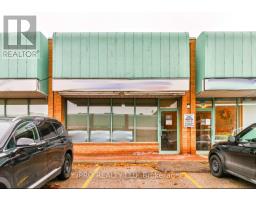3102 - 200 CUMBERLAND STREET, Toronto, Ontario, CA
Address: 3102 - 200 CUMBERLAND STREET, Toronto, Ontario
Summary Report Property
- MKT IDC8435396
- Building TypeApartment
- Property TypeSingle Family
- StatusRent
- Added22 weeks ago
- Bedrooms3
- Bathrooms2
- AreaNo Data sq. ft.
- DirectionNo Data
- Added On18 Jun 2024
Property Overview
Yorkville Private Estates, a prestigious boutique residence in the heart of Yorkville, featuring just 48 opulent suites providing unprecedented exclusivity and privacy. Sunlit and expansive, this stunning 1963 square foot, two-bedroom + den (or additional walk-in closet for the Primary) offers breathtaking CN Tower and skyline views from every room. Floor-to-ceiling windows span the entire suite's width, enhancing the open layout and spacious balcony with a gas line. The refined living room and elegant dining room open to the chic kitchen allowing for effortless entertaining. The Chef's Kitchen offers premium Miele appliances, plenty of storage and an oversized center island with bistro-style seating for elevated style and functionality. The laundry room provides built-in appliances, a laundry sink and plenty of room for additional storage. The den, currently an additional walk-in closet for the Primary Suite, could be converted back to a private and separate office/den or library (speak to L.A.). The primary suite showcases double closets and spa-like ensuite, and a south-facing walkout with incredible skyline vistas. The second bedroom has a wall of closets for premium storage and stunning south views. This is truly a one-of-a-kind offering in the heart of Yorkville. **** EXTRAS **** Luxury amenities include 24/7 concierge, day porter, valet services for you and your guests, guest suites, gym, indoor pool & hot tub, 2 terraces, BBQ's, party room, board room ++ (id:51532)
Tags
| Property Summary |
|---|
| Building |
|---|
| Level | Rooms | Dimensions |
|---|---|---|
| Main level | Foyer | 3.15 m x 2.72 m |
| Living room | 6.22 m x 5.59 m | |
| Dining room | 4.6 m x 4.55 m | |
| Kitchen | 4.6 m x 3.1 m | |
| Den | 3.15 m x 2.31 m | |
| Primary Bedroom | 6.91 m x 4.6 m | |
| Bedroom 2 | 3.63 m x 3.38 m | |
| Other | 9.86 m x 1.93 m |
| Features | |||||
|---|---|---|---|---|---|
| Balcony | Carpet Free | Underground | |||
| Window Coverings | Central air conditioning | Exercise Centre | |||
| Party Room | Storage - Locker | Security/Concierge | |||

























































