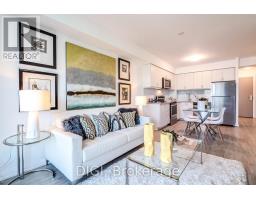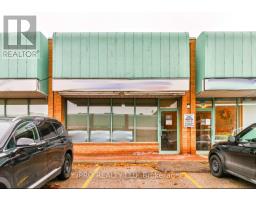3210 - 101 ROEHAMPTON AVENUE, Toronto, Ontario, CA
Address: 3210 - 101 ROEHAMPTON AVENUE, Toronto, Ontario
Summary Report Property
- MKT IDC9242119
- Building TypeApartment
- Property TypeSingle Family
- StatusRent
- Added14 weeks ago
- Bedrooms2
- Bathrooms2
- AreaNo Data sq. ft.
- DirectionNo Data
- Added On13 Aug 2024
Property Overview
Welcome To The Hampton The Newest Addition To Yonge & Eglinton Offering Future Residents A Modern And Fresh Design Approach To Purpose-Built Rental Living! This Two-Bedroom, Two-Bathroom Corner Suite Features An Optimal Layout Spanning Across 788 Sq Ft Of Living Space. South-West Facing Views Fill The Space With Natural Light, Complemented By A Spacious Balcony For Outdoor Enjoyment. Top-Notch Modern Building Amenities Include: Concierge, Gym, Rooftop Terrace W/ BBQ's, Games Room, Party Room & Lounge, Co-Working Space, In-House Pet Spa & Dog Run. Located In The Heart Of Yonge & Eglinton Your Future Home Is Steps Away From Sherwood Park, Grocery, Banks, LCBO, A Movie Theatre, Retail, A Variety Of Great Restaurants + Easy Access To TTC And Eglinton Subway Station Adds To The Accessibility Of This Prime Location! **** EXTRAS **** One Month Free Rent (Minimum 1 Year Term). Must Take Occupancy Within 60 Days Of Signing Lease. 1 Parking Included. (id:51532)
Tags
| Property Summary |
|---|
| Building |
|---|
| Level | Rooms | Dimensions |
|---|---|---|
| Flat | Living room | 4.72 m x 3.12 m |
| Dining room | 4.72 m x 3.12 m | |
| Kitchen | 4.13 m x 2.1 m | |
| Primary Bedroom | 2.92 m x 2.79 m | |
| Bedroom 2 | 3.26 m x 2.79 m |
| Features | |||||
|---|---|---|---|---|---|
| Balcony | Underground | Dishwasher | |||
| Dryer | Hood Fan | Refrigerator | |||
| Stove | Washer | Central air conditioning | |||
| Security/Concierge | Exercise Centre | Party Room | |||
































































