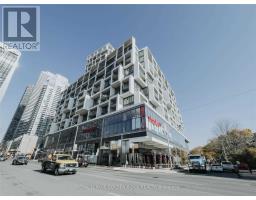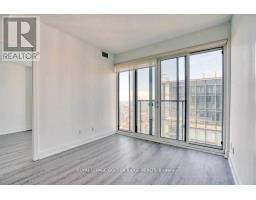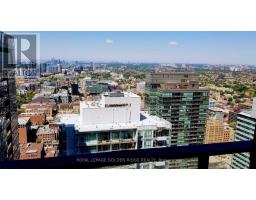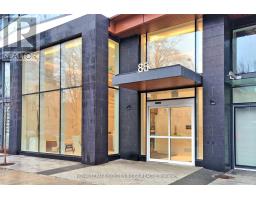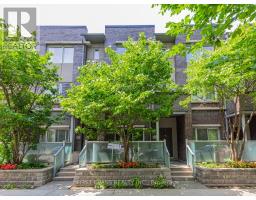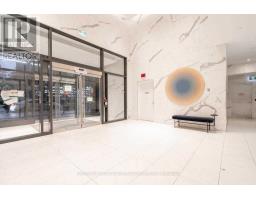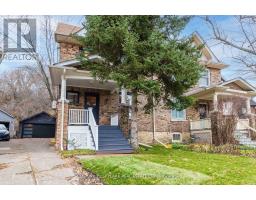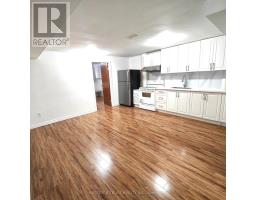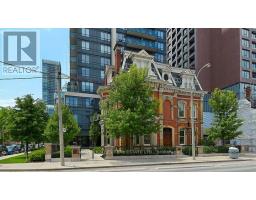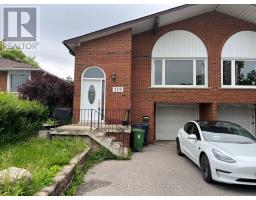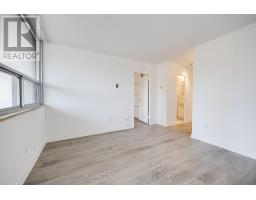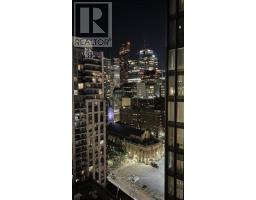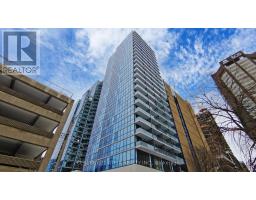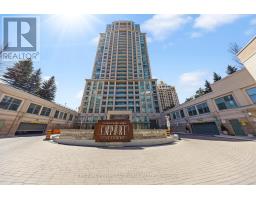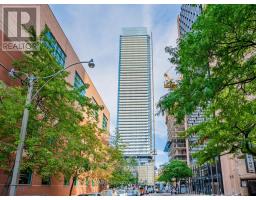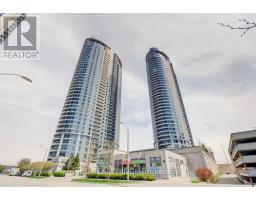##3501 -85 MCMAHON DR, Toronto, Ontario, CA
Address: ##3501 -85 MCMAHON DR, Toronto, Ontario
2 Beds2 BathsNo Data sqftStatus: Rent Views : 568
Price
$3,400
Summary Report Property
- MKT IDC8305668
- Building TypeApartment
- Property TypeSingle Family
- StatusRent
- Added2 weeks ago
- Bedrooms2
- Bathrooms2
- AreaNo Data sq. ft.
- DirectionNo Data
- Added On04 May 2024
Property Overview
Seasons II Luxury Condo Featuring 2 Bedrooms & 2 Bathrooms In Prestigious Bayview Village! Unbeatable Southeast View! Walking Distance To 2 Subway Stations, Steps To Go Train, Shopping Malls & Hospital! Close To Hwy 401 & 404! 9' Ceiling! Built-In Integrated Miele Appliances! Built-In Designer Cabinetry! 24Hr Concierge, Amazing Amenities! **** EXTRAS **** Integrated Miele Fridge & B/I Dishwasher, Cooktop, B/I Oven, Microwave, Stacked Washer & Dryer, Custom Roller Blinds, 1 Parking & 1 Standalone Locker Included. (id:51532)
Tags
| Property Summary |
|---|
Property Type
Single Family
Building Type
Apartment
Community Name
Bayview Village
Title
Condominium/Strata
Parking Type
Visitor Parking
| Building |
|---|
Bedrooms
Above Grade
2
Bathrooms
Total
2
Building Features
Features
Balcony
Building Amenities
Storage - Locker, Security/Concierge, Party Room, Visitor Parking, Exercise Centre
Heating & Cooling
Cooling
Central air conditioning
Heating Type
Forced air
Exterior Features
Exterior Finish
Concrete
Pool Type
Indoor pool
Maintenance or Condo Information
Maintenance Management Company
Crossbridge Condominium Services Ltd
Parking
Parking Type
Visitor Parking
Total Parking Spaces
1
| Level | Rooms | Dimensions |
|---|---|---|
| Flat | Living room | 3.1 m x 2.93 m |
| Dining room | 3.41 m x 3.1 m | |
| Kitchen | 3.41 m x 3.1 m | |
| Primary Bedroom | 3.49 m x 2.89 m | |
| Bedroom 2 | 3.62 m x 2.83 m |
| Features | |||||
|---|---|---|---|---|---|
| Balcony | Visitor Parking | Central air conditioning | |||
| Storage - Locker | Security/Concierge | Party Room | |||
| Visitor Parking | Exercise Centre | ||||














