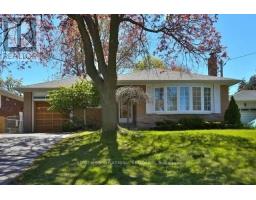3511 - 4968 YONGE STREET, Toronto, Ontario, CA
Address: 3511 - 4968 YONGE STREET, Toronto, Ontario
Summary Report Property
- MKT IDC9246451
- Building TypeApartment
- Property TypeSingle Family
- StatusRent
- Added14 weeks ago
- Bedrooms1
- Bathrooms1
- AreaNo Data sq. ft.
- DirectionNo Data
- Added On13 Aug 2024
Property Overview
Rare Find Sweet 1Bed Unit With Unobstructed Sunshine & 1 Parking 1 Locker! South Facing High FloorUnit With Floor To Ceiling Windows Bring In Plenty Of Sun All Day Long! Direct Access To SheppardSubway! Like New Laminate Flooring Throughout! Private Balcony Enjoys The City View! Open ConceptModern Kitchen With Granite Counter And Stainless Steel Appliances! Lived And Cared By Owner OnlyBefore Lease! Professionally Cleaned! Close To HWY401. Walking Distance To Public Library, Cineplex,Mel Lastman Square, Groceries(Galleria, Loblaws, Whole Foods, Longos, H-Mart), Good Life(DirectUnderground Access), Restaurants & More. Like New Over The Range Microwave, Stove, Fridge,Dishwasher. Kitchen And Washroom Were Renovated. Building Common Areas Are Newly Renovated. 24 HourConcierge. **** EXTRAS **** Great Amenities Incl: Exercise Room, Indoor Pool, Sauna, Virtual Golf, Billiards Room, Guest Suite& Party Room. Lot Of Free Visitor Parking! (id:51532)
Tags
| Property Summary |
|---|
| Building |
|---|
| Level | Rooms | Dimensions |
|---|---|---|
| Flat | Living room | 4.73 m x 3.05 m |
| Dining room | 4.73 m x 3.05 m | |
| Kitchen | 2.29 m x 2.21 m | |
| Primary Bedroom | 3.73 m x 2.82 m |
| Features | |||||
|---|---|---|---|---|---|
| Balcony | Underground | Window Coverings | |||
| Central air conditioning | Security/Concierge | Exercise Centre | |||
| Party Room | Visitor Parking | Storage - Locker | |||


































