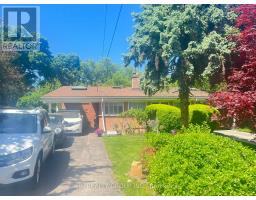39 DALLINGTON DRIVE, Toronto, Ontario, CA
Address: 39 DALLINGTON DRIVE, Toronto, Ontario
Summary Report Property
- MKT IDC9253327
- Building TypeHouse
- Property TypeSingle Family
- StatusRent
- Added14 weeks ago
- Bedrooms6
- Bathrooms3
- AreaNo Data sq. ft.
- DirectionNo Data
- Added On14 Aug 2024
Property Overview
Dont Miss Out This Stunning Home In A Prime Location! Move-In Ready 5+1 Bedrooms With 3 Washrooms. Huge Living Room With Fireplace, Skylight And Walk-Out. Beautiful 2-Tier Perennial Garden W/Deck & Patio. Primary Bedroom W/4pcs Ensuite & Window O/Looks Private Backyard. Walking Distance To Fairview Mall, Library, Sheppard Subways, And Ttc. T& T Supermarket And Tone Tai Supermarket Nearby. Excellent Schools Offer French Immersion, Public, Catholic Programs, And Daycare. Minutes Access To 401 & 404 & Seneca College. The Landlords Are Responsible For Lawn Care And Snow Removal!!! **** EXTRAS **** S/S Fridge, Stove, B/I Oven, B/I Dishwasher, Microwave, Washer And Dryer, Furnace, Hot Water Tank (Rent), All Elfs. Tenant Pays Their Own Utilities.The Landlords Are Responsible For Lawn Care And Snow Removal. (id:51532)
Tags
| Property Summary |
|---|
| Building |
|---|
| Level | Rooms | Dimensions |
|---|---|---|
| Basement | Bedroom | 8.33 m x 8.63 m |
| Family room | 26.84 m x 10.43 m | |
| Lower level | Bedroom 3 | 13.48 m x 9.02 m |
| Bedroom 4 | 9.45 m x 9.02 m | |
| Bedroom 5 | 9.88 m x 9.58 m | |
| Main level | Living room | 21.49 m x 18.08 m |
| Dining room | 15.12 m x 10.53 m | |
| Kitchen | 26.28 m x 9.45 m | |
| Eating area | Measurements not available | |
| Upper Level | Primary Bedroom | 16.99 m x 13.45 m |
| Bedroom 2 | 16.5 m x 9.02 m |
| Features | |||||
|---|---|---|---|---|---|
| Attached Garage | Garage door opener remote(s) | Oven - Built-In | |||
| Central Vacuum | Water softener | Separate entrance | |||
| Central air conditioning | Fireplace(s) | ||||








































