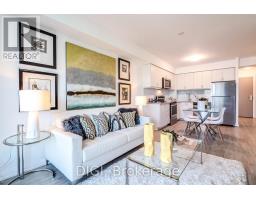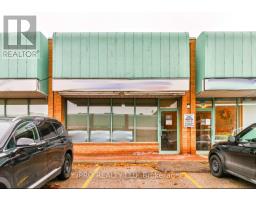406 - 210 SIMCOE STREET, Toronto, Ontario, CA
Address: 406 - 210 SIMCOE STREET, Toronto, Ontario
Summary Report Property
- MKT IDC9236856
- Building TypeApartment
- Property TypeSingle Family
- StatusRent
- Added14 weeks ago
- Bedrooms2
- Bathrooms1
- AreaNo Data sq. ft.
- DirectionNo Data
- Added On13 Aug 2024
Property Overview
Nestled in the heart of downtown Toronto, this incredible one bedroom plus den allows you to enjoy unparalleled access to the city's most desirable destinations. Queen Street West, renowned for its eclectic shops and trendy eateries, is just steps away. Bloor and Yorkville, Toronto's upscale shopping and dining district, as well as Yonge Street's Eaton Centre, are all within walking distance, making everyday errands and leisure activities effortlessly accessible. This unit features open concept living areas with sleek wood laminate flooring, bright double-glazed windows offering panoramic urban views, and private balconies perfect for enjoying morning coffee or evening sunsets. Modern conveniences include ensuite laundry, Residents can unwind and socialize in the peaceful terrace area featuring a landscaped courtyard, complete with a tranquil reflecting pool and lounge space. The amenities centre includes everything needed for modern urban living, designed to cater to the diverse needs of its residents. Den Can Be Used As Second Bedroom. Images Have Been Virtually Staged **** EXTRAS **** Short Stroll Art Gallery of Ontario, OCAD University, Royal Ontario Museum, Four Seasons Centre for the Performing Arts TIFF Bell Lightbox are nearby, ensuring endless opportunities for cultural exploration.Images Have Been Virtually Staged (id:51532)
Tags
| Property Summary |
|---|
| Building |
|---|
| Level | Rooms | Dimensions |
|---|---|---|
| Main level | Primary Bedroom | 9 m x 10.6 m |
| Living room | 10 m x 13.8 m | |
| Kitchen | 10 m x 13.6 m | |
| Den | 7.7 m x 7.9 m |
| Features | |||||
|---|---|---|---|---|---|
| Balcony | Carpet Free | Underground | |||
| Central air conditioning | Security/Concierge | Party Room | |||
| Visitor Parking | Storage - Locker | ||||

































