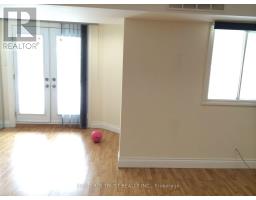409 - 1030 SHEPPARD AVENUE W, Toronto, Ontario, CA
Address: 409 - 1030 SHEPPARD AVENUE W, Toronto, Ontario
3 Beds2 BathsNo Data sqftStatus: Rent Views : 50
Price
$2,950
Summary Report Property
- MKT IDC9050441
- Building TypeApartment
- Property TypeSingle Family
- StatusRent
- Added14 weeks ago
- Bedrooms3
- Bathrooms2
- AreaNo Data sq. ft.
- DirectionNo Data
- Added On13 Aug 2024
Property Overview
Stuning2 Bd/2 Bath Condo! Right Across From Subway! Completely Renovated! Comes Partly Furnished. Granite Counter, Crown Moulding, S/S App, Laminate Floors, Custom B/I Wall Unit For Tv/Electronics & Fireplace. Pot Lights, Focal Point Brick Wall, Custom Shower W Bench Seat,2 Walk-Outs To Balcony. William Mackenzie School, Easy Access To Hwy 401, Garden & Bbq Area W View Of The City. Fantastic Spot. Comes With 1 Parking And 1 Locker. (id:51532)
Tags
| Property Summary |
|---|
Property Type
Single Family
Building Type
Apartment
Community Name
Bathurst Manor
Title
Condominium/Strata
Parking Type
Underground
| Building |
|---|
Bedrooms
Above Grade
2
Below Grade
1
Bathrooms
Total
3
Interior Features
Flooring
Laminate
Building Features
Features
Balcony
Building Amenities
Exercise Centre, Party Room, Sauna, Visitor Parking, Storage - Locker
Heating & Cooling
Cooling
Central air conditioning
Heating Type
Forced air
Exterior Features
Exterior Finish
Brick, Concrete
Neighbourhood Features
Community Features
Pets not Allowed
Amenities Nearby
Hospital, Park, Place of Worship, Public Transit, Schools
Maintenance or Condo Information
Maintenance Management Company
Goldview Property Management
Parking
Parking Type
Underground
Total Parking Spaces
1
| Level | Rooms | Dimensions |
|---|---|---|
| Other | Living room | 4.68 m x 3.06 m |
| Dining room | 3.33 m x 2.77 m | |
| Kitchen | 2.35 m x 2.74 m | |
| Primary Bedroom | 4.45 m x 3.34 m | |
| Bedroom 2 | 3.57 m x 3.13 m |
| Features | |||||
|---|---|---|---|---|---|
| Balcony | Underground | Central air conditioning | |||
| Exercise Centre | Party Room | Sauna | |||
| Visitor Parking | Storage - Locker | ||||









































