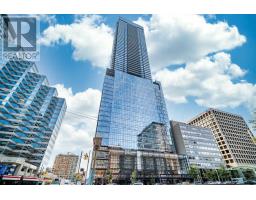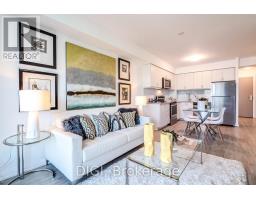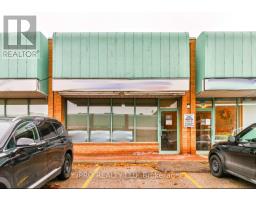4101 - 386 YONGE STREET, Toronto, Ontario, CA
Address: 4101 - 386 YONGE STREET, Toronto, Ontario
2 Beds2 BathsNo Data sqftStatus: Rent Views : 397
Price
$3,600
Summary Report Property
- MKT IDC9005376
- Building TypeApartment
- Property TypeSingle Family
- StatusRent
- Added14 weeks ago
- Bedrooms2
- Bathrooms2
- AreaNo Data sq. ft.
- DirectionNo Data
- Added On13 Aug 2024
Property Overview
Aura Condo! In The Heart Of Downtown Toronto. High Floor, Approx. 786 Sq. Ft. 2 Split Bedrooms & 2 Washrooms. Walk out Balcony...Open Concept Living/Dining/Kitchen. Centre Island & Granite Top In Kitchen. Master With Ensuite. Steps To Eaton Centre, Ryerson, U Of T. Dental School. All Major Hospitals. Underground Access To Subway, 24Hr. Metro Store. Steps To Dundas Sq, City Hall & Cn Tower. **** EXTRAS **** 6 Appliances: S/S Fridge, S/S Stove, S/S Microwave With Exhaust Hood, S/S B/I Dishwasher, Front Load Washer/Dryer, All Elf's & All Window Blinds. Tenant $2,000,000 Insurance, Tenant Pays Hydro. (id:51532)
Tags
| Property Summary |
|---|
Property Type
Single Family
Building Type
Apartment
Community Name
Bay Street Corridor
Title
Condominium/Strata
Parking Type
Underground
| Building |
|---|
Bedrooms
Above Grade
2
Bathrooms
Total
2
Interior Features
Flooring
Laminate
Building Features
Features
Balcony
Building Amenities
Security/Concierge
Heating & Cooling
Cooling
Central air conditioning
Heating Type
Forced air
Exterior Features
Exterior Finish
Brick
Neighbourhood Features
Community Features
Pet Restrictions
Amenities Nearby
Hospital
Maintenance or Condo Information
Maintenance Management Company
Brookfield Residence Services Ltd.
Parking
Parking Type
Underground
Total Parking Spaces
1
| Level | Rooms | Dimensions |
|---|---|---|
| Ground level | Foyer | 1.81 m x 1.81 m |
| Living room | 9.3 m x 3.05 m | |
| Dining room | 9.3 m x 3.05 m | |
| Kitchen | 9.3 m x 3.05 m | |
| Primary Bedroom | 3.05 m x 3.04 m | |
| Bedroom 2 | 2.95 m x 2.45 m |
| Features | |||||
|---|---|---|---|---|---|
| Balcony | Underground | Central air conditioning | |||
| Security/Concierge | |||||






















































