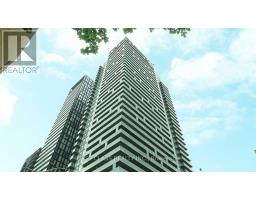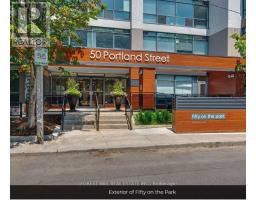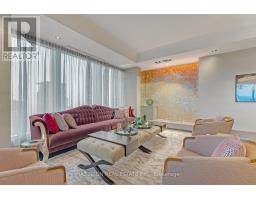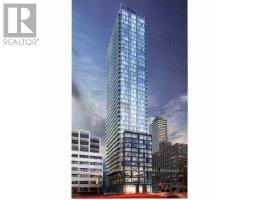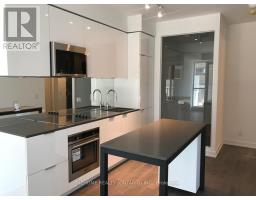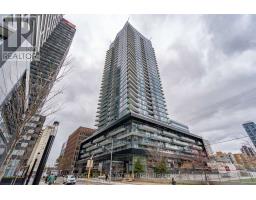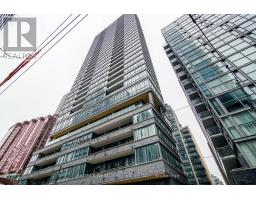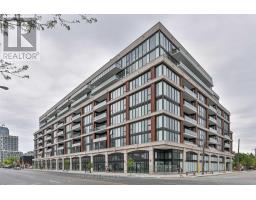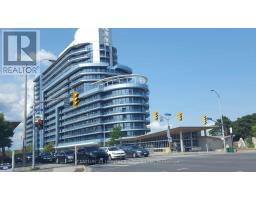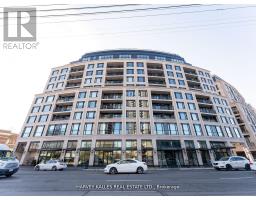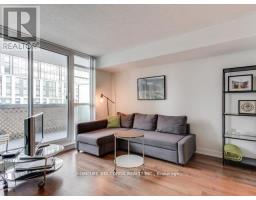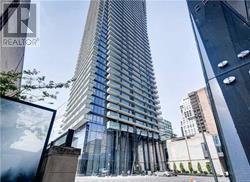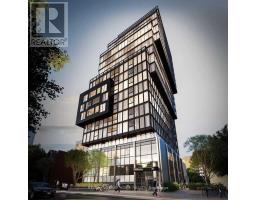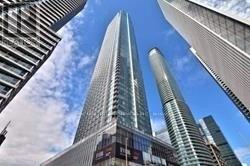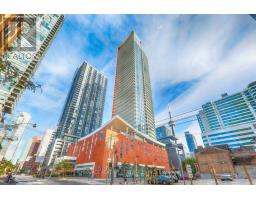474 WINDERMERE AVE, Toronto, Ontario, CA
Address: 474 WINDERMERE AVE, Toronto, Ontario
4 Beds2 BathsNo Data sqftStatus: Rent Views : 165
Price
$5,900
Summary Report Property
- MKT IDW8295622
- Building TypeHouse
- Property TypeSingle Family
- StatusRent
- Added5 weeks ago
- Bedrooms4
- Bathrooms2
- AreaNo Data sq. ft.
- DirectionNo Data
- Added On01 May 2024
Property Overview
Spacious & Renovated Detached 4 Bdrm. Executive Home In The Heart Of Bloor West Village! All NewKitchen & Bathrooms. Hardwood Floors, Finished Bsmt, High Ceiling, Sun Filled Large Rooms, CoveredPorch, W/O To Brand New Spacious Deck & Fenced Backyard With Mature Trees & Large Shed. Steps To Runnymede Subway Station, Bloor St W. Shopping, Restaurants, Great Schools: Runnymede Jr, Sr. PsWith French Immersion, St. Pius & Humberside Cl. **** EXTRAS **** Legal Front Pad Parking Spot. Newer S/S Kitchen Appliances (Gas Stove, Fridge, Dishwasher), Washer, Dryer. Central Vac, All Elf's, All Window Coverings, Alarm System If Interested. Can Be Activated And Paid By Tenant. (id:51532)
Tags
| Property Summary |
|---|
Property Type
Single Family
Building Type
House
Storeys
2
Community Name
Runnymede-Bloor West Village
Title
Freehold
| Building |
|---|
Bedrooms
Above Grade
4
Bathrooms
Total
4
Interior Features
Basement Features
Separate entrance
Basement Type
N/A (Finished)
Building Features
Style
Detached
Heating & Cooling
Cooling
Central air conditioning
Heating Type
Forced air
Exterior Features
Exterior Finish
Brick
Parking
Total Parking Spaces
1
| Level | Rooms | Dimensions |
|---|---|---|
| Second level | Primary Bedroom | 4.34 m x 2.82 m |
| Bedroom 2 | 4.27 m x 2.92 m | |
| Bedroom 3 | 3.4 m x 2.82 m | |
| Bedroom 4 | 2.62 m x 2.84 m | |
| Lower level | Recreational, Games room | 3.84 m x 5.18 m |
| Recreational, Games room | 1.83 m x 3.2 m | |
| Main level | Sunroom | 2.13 m x 5.7 m |
| Foyer | 3.43 m x 2.39 m | |
| Living room | 4.57 m x 3.43 m | |
| Dining room | 4.88 m x 3.18 m | |
| Kitchen | 4.88 m x 2.74 m |
| Features | |||||
|---|---|---|---|---|---|
| Separate entrance | Central air conditioning | ||||



