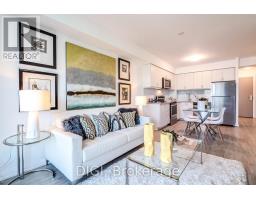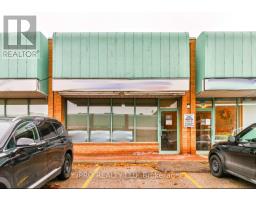515 - 169 FORT YORK BOULEVARD, Toronto, Ontario, CA
Address: 515 - 169 FORT YORK BOULEVARD, Toronto, Ontario
Summary Report Property
- MKT IDC9047475
- Building TypeApartment
- Property TypeSingle Family
- StatusRent
- Added14 weeks ago
- Bedrooms2
- Bathrooms1
- AreaNo Data sq. ft.
- DirectionNo Data
- Added On13 Aug 2024
Property Overview
Welcome to Urban Living at it's finest in the heart of Toronto's vibrant downtown core. Nestled within the prestigious 169 Fort York complex, this meticulously designed one-bedroom plus den (study) residence offers a perfect blend of contemporary luxury and practical functionality. As you step into this thoughtfully crafted space, you'll be greeted by an abundance of natural light cascading through the home. The open-concept living area seamlessly transitions into a modern kitchen, featuring sleek stainless steel appliances, quartz countertops, and ample storage space, making it ideal for both everyday living and entertaining guests. The study, a versatile space adjacent to the main living area, offers endless possibilities whether you envision it as a home office.**Virtually Staged** **** EXTRAS **** Stainless Steel Fridge, Stove, Built-In Dishwasher, Blinds (as-is condition). Residents enjoy a wealth of amenities, including a state-of-the-art fitness centre, inviting communal spaces, and 24-hour concierge service for added security (id:51532)
Tags
| Property Summary |
|---|
| Building |
|---|
| Level | Rooms | Dimensions |
|---|---|---|
| Main level | Living room | 4.35 m x 3.05 m |
| Dining room | 4.35 m x 3.05 m | |
| Kitchen | 4.35 m x 3.05 m | |
| Primary Bedroom | 3.28 m x 2.78 m | |
| Den | 1.85 m x 1.58 m |
| Features | |||||
|---|---|---|---|---|---|
| Balcony | Underground | Central air conditioning | |||
| Security/Concierge | Exercise Centre | Recreation Centre | |||
| Party Room | Sauna | Storage - Locker | |||





















































