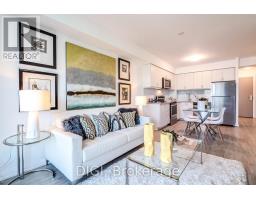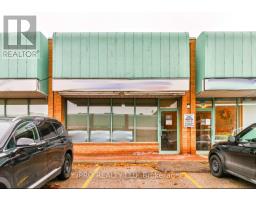519 - 100 HARRISON GARDEN BOULEVARD, Toronto, Ontario, CA
Address: 519 - 100 HARRISON GARDEN BOULEVARD, Toronto, Ontario
Summary Report Property
- MKT IDC9259365
- Building TypeApartment
- Property TypeSingle Family
- StatusRent
- Added13 weeks ago
- Bedrooms3
- Bathrooms2
- AreaNo Data sq. ft.
- DirectionNo Data
- Added On17 Aug 2024
Property Overview
Welcome to Suite 519 at the Prestigious Avonshire by Tridel. This Bright Corner Unit Boasts a Large 1,064 Sqft of Living Space, Featuring 2 Bedrooms, 2 Bathrooms, and a Unique Den With a Built-In Desk. The Kitchen Is Equipped With Ample Cabinetry, S/S Appliances, and Granite Countertops. Enjoy the Unobstructed Views, Sunlight Throughout the Entire Day, Upgraded Window Coverings, 9 ft Ceilings, and the Sophisticated Dark Laminate Flooring. Situated in the Heart of North York, This Residence Is Walking Distance to the Sheppard-Yonge Subway Station, and Minutes Away From Highway 401. Its Located in One of the Most Sought-After School Districts in North York Making It an Ideal Choice for Families. The Building Features 24H Concierge, and High-Class Amenities Such as a Pool, Sauna, Theatre/Media Room, Billiard Room, Party Room, Lounge/Library, and More. Schedule Your Showings Today and Witness the Elegance Firsthand! *Some Images Are Virtually Staged. **** EXTRAS **** Utility Bills Broken Down As Follows: Hot Water & Hydro (Utility Company: Provident). Inclusions: All Existing Window Coverings; S/S Appliances (Fridge; Stove; Dishwasher; Microwave); New Stacked Washer & Dryer. (id:51532)
Tags
| Property Summary |
|---|
| Building |
|---|
| Level | Rooms | Dimensions |
|---|---|---|
| Flat | Living room | 6.17 m x 4.28 m |
| Dining room | 6.17 m x 4.28 m | |
| Kitchen | 3.23 m x 2.39 m | |
| Den | 3.12 m x 2.03 m | |
| Bedroom 2 | 3.28 m x 3.2 m |
| Features | |||||
|---|---|---|---|---|---|
| Balcony | Underground | Central air conditioning | |||
| Security/Concierge | Exercise Centre | Party Room | |||
| Visitor Parking | Storage - Locker | ||||













































