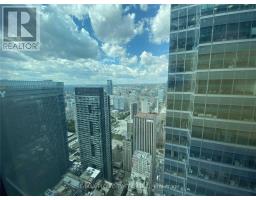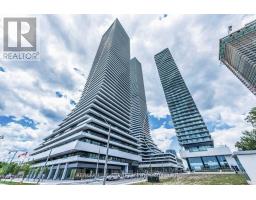528 - 150 LOGAN AVENUE, Toronto, Ontario, CA
Address: 528 - 150 LOGAN AVENUE, Toronto, Ontario
Summary Report Property
- MKT IDE9252141
- Building TypeApartment
- Property TypeSingle Family
- StatusRent
- Added14 weeks ago
- Bedrooms2
- Bathrooms2
- AreaNo Data sq. ft.
- DirectionNo Data
- Added On13 Aug 2024
Property Overview
Welcome to this immaculate two-bedroom, two-bathroom unit in the coveted Wonder Condos, featuring an open-concept layout perfect for modern living. The contemporary kitchen, complete with integrated appliances, is designed for both functionality and style. The spacious bedrooms offer comfort and privacy, with the primary bedroom boasting a large closet and a luxurious 3-piece ensuite. Ideally situated in the heart of South Riverdale, you'll find yourself just steps away from the finest dining, shopping, and entertainment options that Queen East has to offer. This vibrant neighborhood ensures you'll always have something exciting to explore. Convenient access to public transit and local parks makes for a well-connected and dynamic lifestyle. Wonder Condos also provides exceptional amenities, including a 24-hour concierge, a rooftop party room and terrace, a gym, co-working space, and more. The spectacular west-facing views of the Toronto skyline add a breathtaking backdrop to your daily life. Don't miss out on this exceptional opportunity to call Wonder Condos home, where modern comfort and unparalleled convenience meet in one of Toronto's most sought-after communities. (id:51532)
Tags
| Property Summary |
|---|
| Building |
|---|
| Level | Rooms | Dimensions |
|---|---|---|
| Flat | Living room | 6.73 m x 2.78 m |
| Dining room | 6.73 m x 2.78 m | |
| Kitchen | 6.73 m x 2.78 m | |
| Primary Bedroom | 3.23 m x 2.77 m | |
| Bedroom 2 | 2.77 m x 2.25 m |
| Features | |||||
|---|---|---|---|---|---|
| Balcony | Carpet Free | Underground | |||
| Dishwasher | Dryer | Microwave | |||
| Oven | Refrigerator | Stove | |||
| Washer | Window Coverings | Central air conditioning | |||
| Storage - Locker | |||||












































