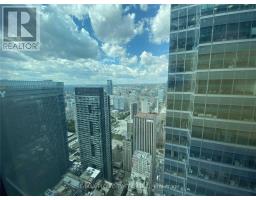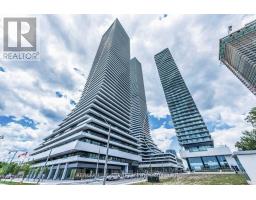807 , Toronto, Ontario, CA
Address: 807 - 106 DOVERCOURT ROAD, Toronto, Ontario
Summary Report Property
- MKT IDC9253002
- Building TypeApartment
- Property TypeSingle Family
- StatusRent
- Added14 weeks ago
- Bedrooms2
- Bathrooms2
- AreaNo Data sq. ft.
- DirectionNo Data
- Added On13 Aug 2024
Property Overview
Welcome To The Heart of Queen West at 106 Dovercourt Rd! This RARE One-of-One 2-Storey Penthouse Suite Offers a Massive 1640 Sq Ft of Combined Interior & Exterior Living Space! The Open Concept Main Level Offers Oversized Floor To Ceiling Windows With Ample Natural Light From The Unobstructed Penthouse Level! Equipped With Multiple Walk-Outs to Your Large 400+ Sq Ft Wrap-Around Main Level Terrace With Unobstructed Private Views! Including Large Living & Dining Rooms, Second Bedroom & Main Level Bathroom! The Designer Kitchen Features Modern Built-In Appliances With A Large Waterfall Quartz Countertop Island & Ample Storage with Large Pantry! Your Master Bedroom Oasis Awaits Spanning The Entire Second Level, Including a 120 Sq Ft+ Private Upper Level Terrace, Large Walk-In Closet & Ensuite Bath! Located Steps To Vibrant Queen West Shops, TTC, Nightlife, Trinity Bellwoods Park & So Much More! (id:51532)
Tags
| Property Summary |
|---|
| Building |
|---|
| Level | Rooms | Dimensions |
|---|---|---|
| Main level | Living room | 7.8 m x 2.86 m |
| Kitchen | 7.8 m x 2.86 m | |
| Dining room | 4.45 m x 5.6 m | |
| Primary Bedroom | 2.46 m x 3.01 m | |
| Bedroom 2 | 4.35 m x 2.83 m |
| Features | |||||
|---|---|---|---|---|---|
| Carpet Free | Underground | Cooktop | |||
| Dryer | Microwave | Oven | |||
| Refrigerator | Washer | Window Coverings | |||
| Central air conditioning | Security/Concierge | Exercise Centre | |||
| Party Room | Visitor Parking | Storage - Locker | |||
































































