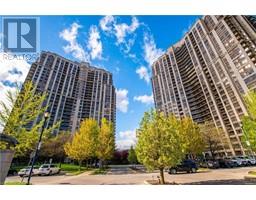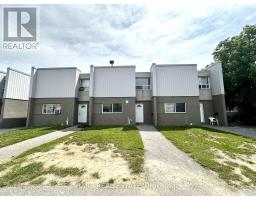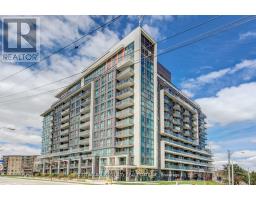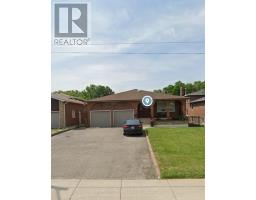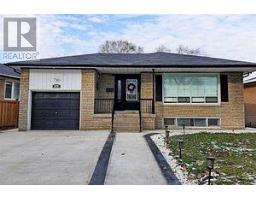906 - 111 ST CLAIR AVENUE W, Toronto, Ontario, CA
Address: 906 - 111 ST CLAIR AVENUE W, Toronto, Ontario
Summary Report Property
- MKT IDC8449478
- Building TypeApartment
- Property TypeSingle Family
- StatusRent
- Added1 weeks ago
- Bedrooms2
- Bathrooms2
- AreaNo Data sq. ft.
- DirectionNo Data
- Added On17 Jun 2024
Property Overview
Stunning 2-Storey Loft In Central Toronto! This 2 Bedroom, 2 Bathroom Unit Features Rare 15 'Ceilings & Beautiful North Views. The Open Concept Eat-In Kitchen Includes High-End Finishes, Centre Island & Plenty Of Storage. Spacious Main Floor Living Area With Staircase Leading Up To Your Primary Bedroom W Large Walk-In Closet & 4PC Bath. 1 Underground Parking Space & Locker Included. Building Has World Class Amenities Such As: Gym, Indoor Pool, Outdoor Patio W BBQ, Concierge, Golf Simulator, Basketball Court, Visitor Parking, Guest Suites, Squash Court & More. Longos & LCBO Conveniently Located On Ground Floor. Experience Luxury Living At The Imperial Plaza! **** EXTRAS **** Amazing Central Toronto Location. Steps To Everything Yonge St Has To Offer, Subway, Longos, LCBO, Parks & Many Excellent Schools Nearby. Tenant Pays For All Utilities. (id:51532)
Tags
| Property Summary |
|---|
| Building |
|---|
| Level | Rooms | Dimensions |
|---|---|---|
| Second level | Primary Bedroom | 3.34 m x 5.18 m |
| Main level | Foyer | 2.76 m x 1.32 m |
| Living room | 3.38 m x 4.56 m | |
| Dining room | 3.38 m x 4.56 m | |
| Kitchen | 3.75 m x 2.15 m | |
| Bedroom 2 | 2.79 m x 2.61 m |
| Features | |||||
|---|---|---|---|---|---|
| Underground | Range | Dishwasher | |||
| Dryer | Microwave | Refrigerator | |||
| Stove | Washer | Central air conditioning | |||
| Security/Concierge | Exercise Centre | Sauna | |||
| Party Room | Storage - Locker | ||||







































