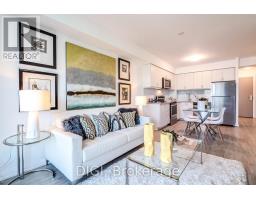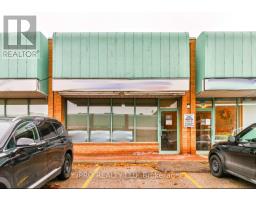A15 - 1100 LANSDOWNE AVENUE, Toronto, Ontario, CA
Address: A15 - 1100 LANSDOWNE AVENUE, Toronto, Ontario
Summary Report Property
- MKT IDW9257180
- Building TypeApartment
- Property TypeSingle Family
- StatusRent
- Added14 weeks ago
- Bedrooms3
- Bathrooms2
- AreaNo Data sq. ft.
- DirectionNo Data
- Added On16 Aug 2024
Property Overview
Discover urban living at its finest in this spacious 2-bed 2-bath Hard Loft In one of Toronto's Most Unique Heritage Hard Loft Conversions; ""Foundry Lofts"" This stunning unit offers an expansive open-concept layout, soaring 19 ft ceilings, and an abundance of natural light that fills the space. The modern kitchen boasts sleek cabinetry, Double vanity sink, stainless steel appliances, and ample counter space, perfect for cooking and entertaining. The Exposed Brick wall, Ducting & Large windows Provide a charm you will not find in any regular condo. Both Bedrooms are generously sized with ample closet space. The full 4pc Bathroom feels like a personal spa retreat- complete with Porcelain Tiles, luxurious finishes & a large soaker tub. This Loft Also Offers an option to come furnished, Making it an ideal choice for those seeking a move- in ready home. AAA location with parks, Groceries & transit at your doorstep. **** EXTRAS **** Fridge, Stove, Microwave, Dishwasher, Washer/Dryer, Option for Furniture to be included. One Parking (id:51532)
Tags
| Property Summary |
|---|
| Building |
|---|
| Level | Rooms | Dimensions |
|---|---|---|
| Second level | Primary Bedroom | 16.01 m x 9.28 m |
| Bedroom 2 | 11.65 m x 10.02 m | |
| Bathroom | 8.05 m x 8.03 m | |
| Main level | Living room | 19.49 m x 19.09 m |
| Dining room | 19.49 m x 19.09 m | |
| Den | 12.09 m x 3.6 m | |
| Kitchen | 12.66 m x 9.32 m | |
| Bathroom | 5.06 m x 4.08 m |
| Features | |||||
|---|---|---|---|---|---|
| Carpet Free | Underground | Covered | |||
| Central air conditioning | Ventilation system | Exercise Centre | |||
| Party Room | Recreation Centre | Visitor Parking | |||
| Storage - Locker | |||||



















































