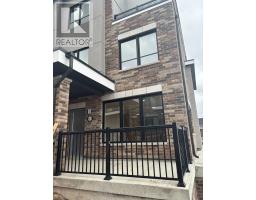B - 577 MOUNT PLEASANT ROAD, Toronto, Ontario, CA
Address: B - 577 MOUNT PLEASANT ROAD, Toronto, Ontario
1 Beds1 BathsNo Data sqftStatus: Rent Views : 658
Price
$2,890
Summary Report Property
- MKT IDC9258151
- Building TypeResidential Commercial Mix
- Property TypeRetail
- StatusRent
- Added13 weeks ago
- Bedrooms1
- Bathrooms1
- AreaNo Data sq. ft.
- DirectionNo Data
- Added On16 Aug 2024
Property Overview
Luxury Living in Heart of Mount Pleasant Village! Designed by High-End Toronto Designer, This Spacious (822 sq ft) 1 Bedroom Loft-Like Suite Offers Stunning Custom Finishes, Spa-Like Bathroom and Large Private Rooftop Terrace With BBQ Hookup. Chefs Kitchen, Stainless Steel Appliances, Centre Island, Custom Cabinets, Engineered Resin Flooring. Open Concept, 9 Ft Ceilings and Large Windows. Quiet Unit, Tons Of Light. Steps to Shops/Boutiques, Restaurants, TTC. 1 Parking Included in Green P Across Street. (id:51532)
Tags
| Property Summary |
|---|
Property Type
Retail
Building Type
Residential Commercial Mix
Community Name
Mount Pleasant East
| Building |
|---|
Bedrooms
Above Grade
1
Bathrooms
Total
1
Interior Features
Appliances Included
Water Heater, Dishwasher, Dryer, Freezer, Microwave, Oven, Refrigerator, Stove, Washer
Flooring
Laminate
Building Features
Foundation Type
Block
Fire Protection
Smoke Detectors
Heating & Cooling
Cooling
Central air conditioning
Heating Type
Forced air
Utilities
Utility Sewer
Sanitary sewer
Water
Municipal water
Exterior Features
Exterior Finish
Brick
Parking
Total Parking Spaces
1
| Level | Rooms | Dimensions |
|---|---|---|
| Main level | Living room | 6.05 x 4.32 |
| Dining room | 6.05 x 4.47 | |
| Kitchen | 2.87 x 1.83 | |
| Primary Bedroom | 3.05 x 4.47 |
| Features | |||||
|---|---|---|---|---|---|
| Water Heater | Dishwasher | Dryer | |||
| Freezer | Microwave | Oven | |||
| Refrigerator | Stove | Washer | |||
| Central air conditioning | |||||


































