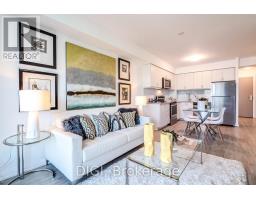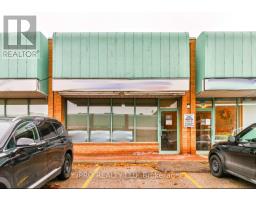PH 803 - 801 SHEPPARD AVENUE W, Toronto, Ontario, CA
Address: PH 803 - 801 SHEPPARD AVENUE W, Toronto, Ontario
Summary Report Property
- MKT IDC8430252
- Building TypeApartment
- Property TypeSingle Family
- StatusRent
- Added14 weeks ago
- Bedrooms2
- Bathrooms1
- AreaNo Data sq. ft.
- DirectionNo Data
- Added On13 Aug 2024
Property Overview
EXECUTIVE FURNISHED RENTAL-2 Bdrm+Den, 2 Bath Corner Penthouse. Surround Yourself With Luxury And Elegance In This 1360 Sq Ft Open Concept Layout + 350 sq ft open Terrace with 2 Walk-Outs. This Stunning Suite Features Gleaming Strip Hardwood Flooring, Gorgeous Granite Countertops, Custom Gourmet Kitchen with Centre Island, Custom Cabinetry, Finely Crafted Custom Wall-Unit & Fireplace In LR, Solid Doors, High End Hardware and Custom Built-In Storage Units throughout. Exquisite Designer Finishes, spot lighting throughout and fully customized and Upgraded by Builder and Owner. Enjoy Timeless Finishes and Take-In Breathtaking Sunsets with Panoramic Unobstructed Views Of The City On The 350 Sq Ft South Facing Terrace with BBQ. Steps to the subway, TTC, Shopping, Allen Rd, Hwy 401. In The Clanton Park/Bathurst Manor Neighbourhood. **** EXTRAS **** Completely Customized w Highest End finishes Italian Light Fixtures, Custom Closet Organizers, Gourmet Kitchen, Granite. Feels like a Bungalow. 1360 SqFt + 350 Sq Ft private south facing Terrace w 2 walk-outs. Gleaming Hrdwd Flrs Throughout (id:51532)
Tags
| Property Summary |
|---|
| Building |
|---|
| Level | Rooms | Dimensions |
|---|---|---|
| Flat | Living room | 6.15 m x 5.01 m |
| Dining room | 5.28 m x 3.66 m | |
| Kitchen | 4.01 m x 2.51 m | |
| Primary Bedroom | 5.13 m x 3.71 m | |
| Bedroom 2 | 3.51 m x 3.41 m | |
| Den | 2.43 m x 2.13 m | |
| Utility room | 2.01 m x 1.47 m |
| Features | |||||
|---|---|---|---|---|---|
| Underground | Dryer | Oven | |||
| Refrigerator | Washer | Central air conditioning | |||
| Storage - Locker | |||||

















































