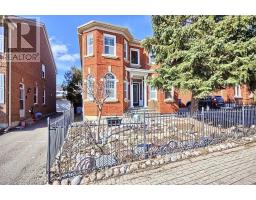UPPER - 20 RAVENVIEW DRIVE, Toronto, Ontario, CA
Address: UPPER - 20 RAVENVIEW DRIVE, Toronto, Ontario
3 Beds1 BathsNo Data sqftStatus: Rent Views : 542
Price
$3,000
Summary Report Property
- MKT IDE9054531
- Building TypeHouse
- Property TypeSingle Family
- StatusRent
- Added14 weeks ago
- Bedrooms3
- Bathrooms1
- AreaNo Data sq. ft.
- DirectionNo Data
- Added On13 Aug 2024
Property Overview
Beautiful Renovated Home On A Quiet Family Street In Desirable Westhill! Features Include Open Concept Main Floor, Updated Eat-In Kitchen With Stainless Steel Appliances & Ceramic Backsplash Overlooking Gorgeous Backyard, Pot Lights Throughout, Large Formal Living & Dining Area With Walk Out To Deck, Hardwood Floors Throughout. Close To Schools,Parks,401,Local Transit And All Amenities. **** EXTRAS **** Fridge, Stove, Dishwasher, Washer And Dryer, All Existing Elfs And Window Coverings. (id:51532)
Tags
| Property Summary |
|---|
Property Type
Single Family
Building Type
House
Community Name
West Hill
Title
Freehold
Land Size
54.41 x 88 FT
| Building |
|---|
Bedrooms
Above Grade
3
Bathrooms
Total
3
Interior Features
Flooring
Hardwood
Building Features
Foundation Type
Unknown
Style
Detached
Split Level Style
Sidesplit
Heating & Cooling
Cooling
Central air conditioning
Heating Type
Forced air
Utilities
Utility Sewer
Sanitary sewer
Water
Municipal water
Exterior Features
Exterior Finish
Brick
Parking
Total Parking Spaces
2
| Level | Rooms | Dimensions |
|---|---|---|
| Main level | Living room | 5.27 m x 4.66 m |
| Dining room | 3.48 m x 2.54 m | |
| Kitchen | 3.57 m x 3.19 m | |
| Upper Level | Primary Bedroom | 4.07 m x 3.05 m |
| Bedroom 2 | 3.11 m x 2.85 m | |
| Bedroom 3 | 3.62 m x 3.43 m |
| Features | |||||
|---|---|---|---|---|---|
| Central air conditioning | |||||
































