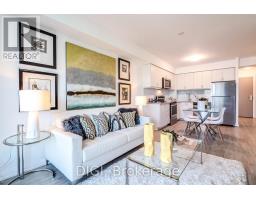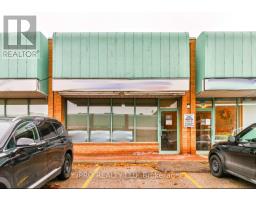(UPPER) - 5 SCARBORO AVENUE, Toronto, Ontario, CA
Address: (UPPER) - 5 SCARBORO AVENUE, Toronto, Ontario
4 Beds5 BathsNo Data sqftStatus: Rent Views : 763
Price
$4,500
Summary Report Property
- MKT IDE9238485
- Building TypeHouse
- Property TypeSingle Family
- StatusRent
- Added14 weeks ago
- Bedrooms4
- Bathrooms5
- AreaNo Data sq. ft.
- DirectionNo Data
- Added On13 Aug 2024
Property Overview
Large 3,500 square feet Open Concept 4 Bedroom home with Every Bedroom having their own ensuite bathroom. Master Bedroom with His and Hers Walk in Closet. Airy open-concept main floor with lots of natural light with 9Ft Ceilings and Hardwood throughout. The Foyer great room adds charm to living space. Large backyard for BBQ , flower garden, Grass and Sitting Area. Garage with Tesla Charger has direct access into the house. Great Neighborhood Schools, U of Toronto, Hospital, Shopping and Bus route. **** EXTRAS **** Current Tenant Vacates 31st August. 2 Tandem Parking spots. $300 Key Deposit. (36488283) (id:51532)
Tags
| Property Summary |
|---|
Property Type
Single Family
Building Type
House
Storeys
2
Community Name
Highland Creek
Title
Freehold
Land Size
46 x 140 FT ; 140.11 x 46.0 x 140.12 x 46.05 ft
Parking Type
Attached Garage
| Building |
|---|
Bedrooms
Above Grade
4
Bathrooms
Total
4
Interior Features
Flooring
Hardwood
Building Features
Features
Carpet Free
Foundation Type
Concrete
Style
Detached
Structures
Shed
Heating & Cooling
Cooling
Central air conditioning
Heating Type
Forced air
Utilities
Utility Type
Cable(Available),Sewer(Installed)
Utility Sewer
Sanitary sewer
Water
Municipal water
Exterior Features
Exterior Finish
Stucco
Neighbourhood Features
Community Features
School Bus
Amenities Nearby
Hospital, Park, Schools
Parking
Parking Type
Attached Garage
Total Parking Spaces
2
| Level | Rooms | Dimensions |
|---|---|---|
| Second level | Bathroom | 1.9 m x 2.4 m |
| Bedroom 4 | 3.85 m x 3.28 m | |
| Primary Bedroom | 5.98 m x 4.58 m | |
| Bathroom | 2.67 m x 6.14 m | |
| Bedroom 2 | 4.85 m x 4.58 m | |
| Bathroom | 1.7 m x 2.25 m | |
| Bedroom 3 | 4.36 m x 5.15 m | |
| Main level | Living room | 6.73 m x 4.58 m |
| Kitchen | 3.93 m x 4.58 m | |
| Dining room | 3.92 m x 4.58 m | |
| Family room | 3.98 m x 4.58 m | |
| Bathroom | 2.95 m x 1.75 m |
| Features | |||||
|---|---|---|---|---|---|
| Carpet Free | Attached Garage | Central air conditioning | |||

































