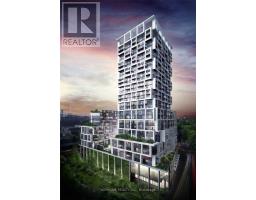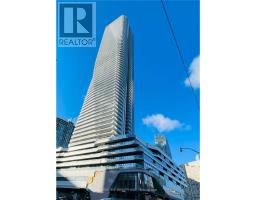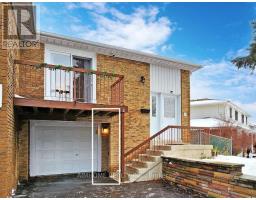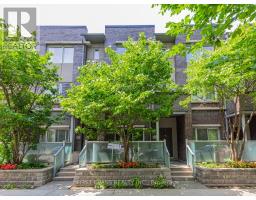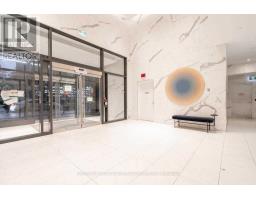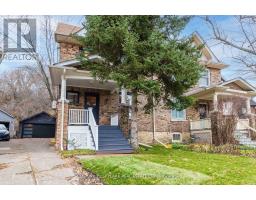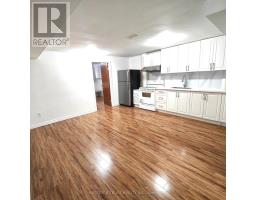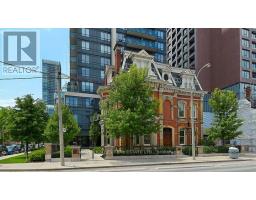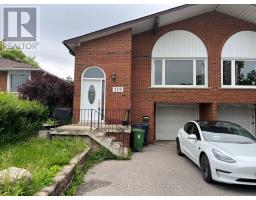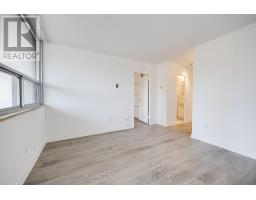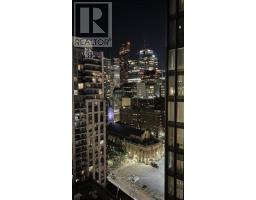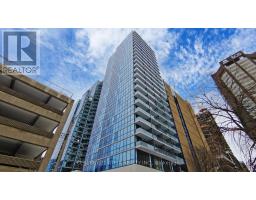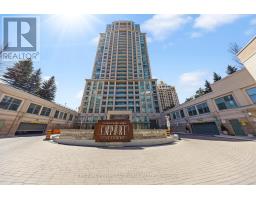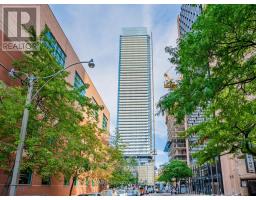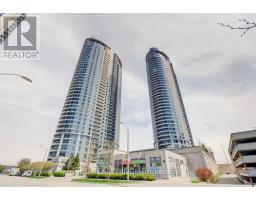#UPPER -88 APACHE TR, Toronto, Ontario, CA
Address: #UPPER -88 APACHE TR, Toronto, Ontario
3 Beds1 BathsNo Data sqftStatus: Rent Views : 423
Price
$3,150
Summary Report Property
- MKT IDC8307314
- Building TypeHouse
- Property TypeSingle Family
- StatusRent
- Added1 weeks ago
- Bedrooms3
- Bathrooms1
- AreaNo Data sq. ft.
- DirectionNo Data
- Added On05 May 2024
Property Overview
Larger Raised Bungalow Upper Level Offers 3 Bedrooms And 1 Full Bath ; Newer Kitchen, Close To All Amenities Highway401&404, Seneca College, Transit To The Subway, Schools, Fairview Mall, & Community Center **** EXTRAS **** S/S Fridge, Stove. Built-In Dishwasher. Washer, Dryer, All Elfs. (id:51532)
Tags
| Property Summary |
|---|
Property Type
Single Family
Building Type
House
Storeys
1
Community Name
Pleasant View
Title
Freehold
Parking Type
Attached Garage
| Building |
|---|
Bedrooms
Above Grade
3
Bathrooms
Total
3
Interior Features
Basement Features
Separate entrance
Basement Type
N/A
Building Features
Style
Semi-detached
Architecture Style
Raised bungalow
Heating & Cooling
Heating Type
Baseboard heaters
Exterior Features
Exterior Finish
Brick
Parking
Parking Type
Attached Garage
Total Parking Spaces
2
| Level | Rooms | Dimensions |
|---|---|---|
| Lower level | Laundry room | Measurements not available |
| Main level | Living room | 4.32 m x 4.01 m |
| Kitchen | 4.17 m x 2.97 m | |
| Dining room | 4.29 m x 3.68 m | |
| Primary Bedroom | 4.27 m x 3.61 m | |
| Bedroom 2 | 3.61 m x 2.9 m | |
| Bedroom 3 | 3.12 m x 3.05 m | |
| Bathroom | 2.26 m x 1.91 m |
| Features | |||||
|---|---|---|---|---|---|
| Attached Garage | Separate entrance | ||||













