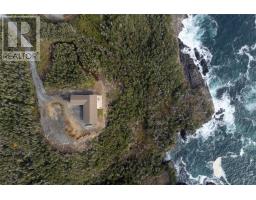6 Mikes Way, Tors Cove, Newfoundland & Labrador, CA
Address: 6 Mikes Way, Tors Cove, Newfoundland & Labrador
Summary Report Property
- MKT ID1280321
- Building TypeHouse
- Property TypeSingle Family
- StatusBuy
- Added5 weeks ago
- Bedrooms2
- Bathrooms1
- Area1288 sq. ft.
- DirectionNo Data
- Added On12 Dec 2024
Property Overview
Welcome to 6 Mikes Way, Tors Cove, a stunning new construction set on a serene half-acre lot with breathtaking water frontage and direct access to a peaceful pond. This beautifully designed 2-bedroom, 1-bathroom home offers the perfect combination of tranquility and modern comfort. As a newly constructed property, this home provides the unique opportunity for buyers to customize finishes to their taste, making it truly their own. The main living area features an open-concept layout, enhanced by large windows that fill the space with natural light and frame the picturesque water views. Step outside onto the deck, where you can unwind and take in the stunning surroundings. The half-acre lot offers privacy and space for outdoor activities, gardening, or simply enjoying the serene natural setting. Located in the charming community of Tors Cove, this property is surrounded by nature yet conveniently close to local amenities, walking trails, and the stunning coastal scenery the area is known for. Whether you're looking for a year-round residence or a weekend retreat, this property is a rare find that seamlessly combines modern living with the beauty of nature. HST included in list price to be rebated to vendor on closing. (id:51532)
Tags
| Property Summary |
|---|
| Building |
|---|
| Land |
|---|
| Level | Rooms | Dimensions |
|---|---|---|
| Lower level | Not known | 14 x 20 |
| Main level | Bedroom | 10 x 10 |
| Bedroom | 10 x 10 | |
| Bath (# pieces 1-6) | 8 x 8 | |
| Living room/Dining room | 14 x 28 |
| Features | |||||
|---|---|---|---|---|---|
| Attached Garage | |||||



















