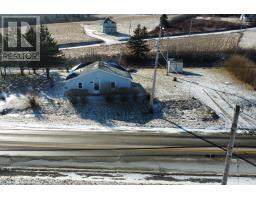2569 Summerside Road, Tracadie, Nova Scotia, CA
Address: 2569 Summerside Road, Tracadie, Nova Scotia
Summary Report Property
- MKT ID202508936
- Building TypeRecreational
- Property TypeSingle Family
- StatusBuy
- Added8 weeks ago
- Bedrooms3
- Bathrooms1
- Area1014 sq. ft.
- DirectionNo Data
- Added On07 May 2025
Property Overview
Adorable 3 bedroom Bungalow seeking new family to make their mark. Beautifully maintained & tastefully decorated; the moment you step into the porch it will feel like home. The large eat in kitchen is spacious and functional with beautiful views of the Harbour. The kind of space where you can envision big Holiday meals, cozy winter game nights, and Big Sunday Breakfasts. The living room has gleaming hardwood floor and loads of natural light. Down the hall you will find 3 nicely sized bedrooms keeping the whole family nice and close on one level. There is a bonus room which could allow for extra storage, a home office or perhaps a play room for the littles in your life. Ideally located 20 minutes from either Antigonish or Port Hawkesbury means easy access to hospitals, grocery stores, post secondary education with NSCC, the world famous St. F. X. U. and so much more all. Ocean views, several local beaches to explore and quiet country living; the only thing missing is you! (id:51532)
Tags
| Property Summary |
|---|
| Building |
|---|
| Level | Rooms | Dimensions |
|---|---|---|
| Main level | Mud room | 4x10 |
| Eat in kitchen | 8x21 | |
| Living room | 12x13 | |
| Bath (# pieces 1-6) | 8x5 | |
| Primary Bedroom | 15x8.6 | |
| Bedroom | 10x11 | |
| Bedroom | 10x11.6 | |
| Other | 12x5.6 |
| Features | |||||
|---|---|---|---|---|---|
| Level | Recreational | Gravel | |||
| Range - Electric | Stove | Dishwasher | |||
| Washer | Microwave Range Hood Combo | Refrigerator | |||























































