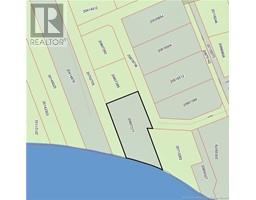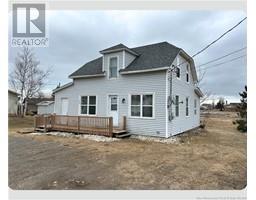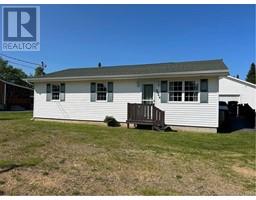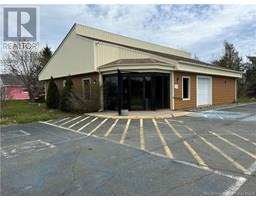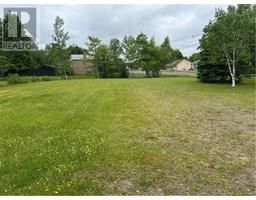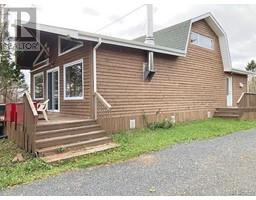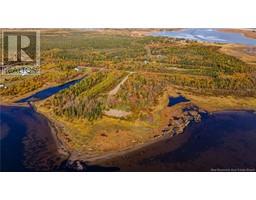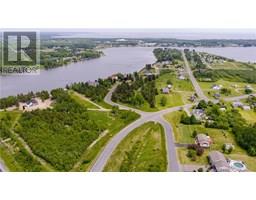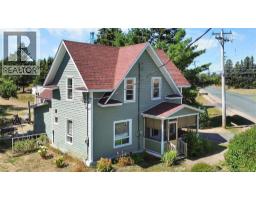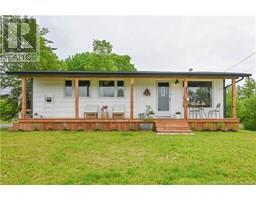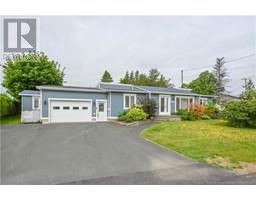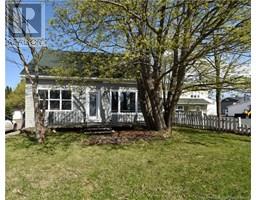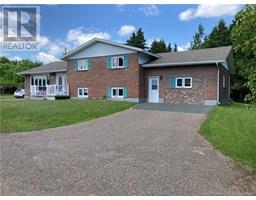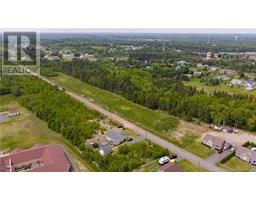399 Rue Arseneau, Tracadie, New Brunswick, CA
Address: 399 Rue Arseneau, Tracadie, New Brunswick
Summary Report Property
- MKT IDNB109069
- Building TypeHouse
- Property TypeSingle Family
- StatusBuy
- Added2 weeks ago
- Bedrooms3
- Bathrooms2
- Area1788 sq. ft.
- DirectionNo Data
- Added On25 Aug 2025
Property Overview
Nice bungalow located downtown, very well maintained. Large kitchen with adjacent dining room, as well as a patio door leading to a large patio. Two bedrooms on the main floor, but possibility of a 3rd if you move the laundry room. The basement includes a bedroom, a storage room, a bathroom, a kitchenette and plenty of storage space. The ceiling height of the basement is approximately 6 feet and it is 95% finished. The shed is included 11 x 7. The plumbing is more or less 25% Pex and 75% copper. There is an exterior camera system '' Geni Night and Day ''. Very nice backyard and the entrance is asphalt. Since 2020 there have been several renovations for an amount invested of approximately $60,000: The roof has been redone, a separation of the two entrance foyers has also been redone, the floor covering in the living room and the kitchen in the basement has been replaced. Which makes a turnkey house with no renovation necessary for several years. Don't hesitate to call your agent for a visit! (id:51532)
Tags
| Property Summary |
|---|
| Building |
|---|
| Level | Rooms | Dimensions |
|---|---|---|
| Basement | Other | 10'8'' x 10'6'' |
| Bedroom | 10'9'' x 11'6'' | |
| Bath (# pieces 1-6) | 9'0'' x 10'9'' | |
| Dining nook | 7'0'' x 9'0'' | |
| Family room | 14'0'' x 23'0'' | |
| Main level | Bedroom | 11'4'' x 8'10'' |
| Bedroom | 11'4'' x 7'0'' | |
| Bath (# pieces 1-6) | 9'7'' x 4'9'' | |
| Laundry room | 11'4'' x 7'0'' | |
| Dining room | 6'6'' x 15'0'' | |
| Kitchen | 11'6'' x 11'0'' | |
| Living room | 14'0'' x 11'0'' |
| Features | |||||
|---|---|---|---|---|---|
| Rolling | |||||






























