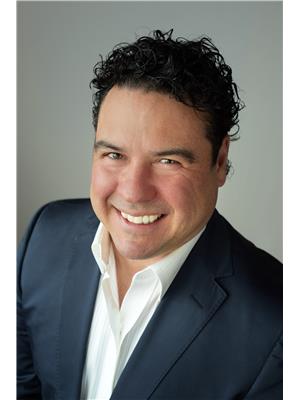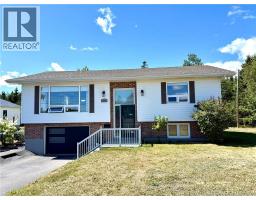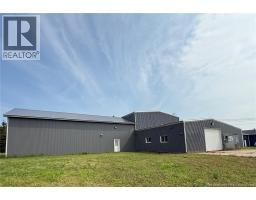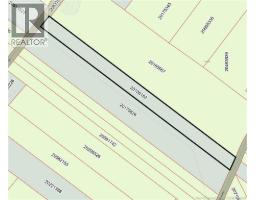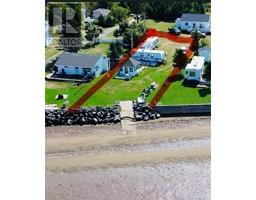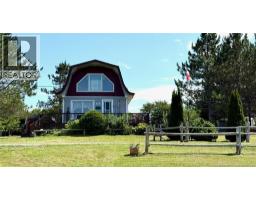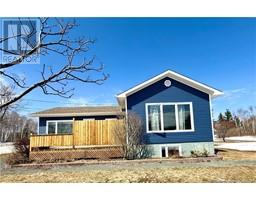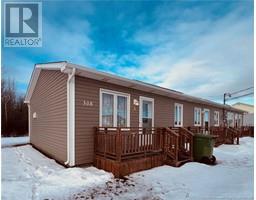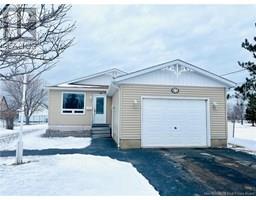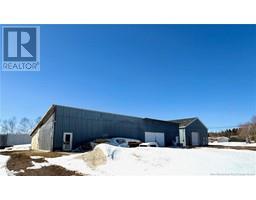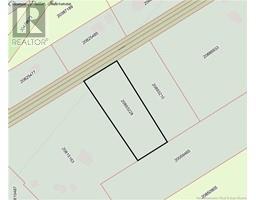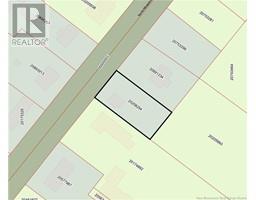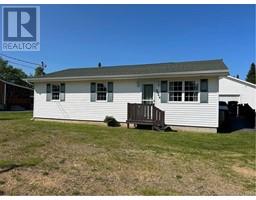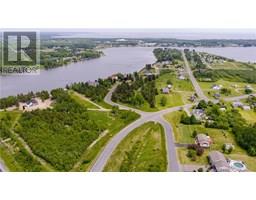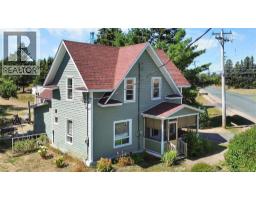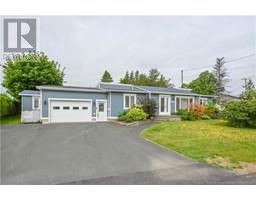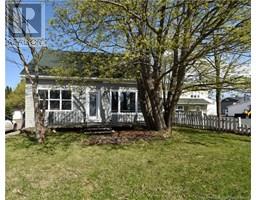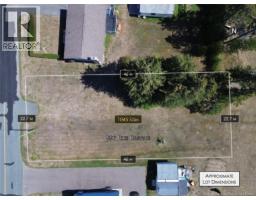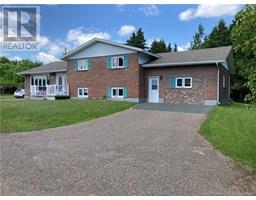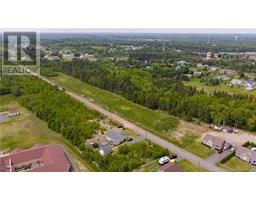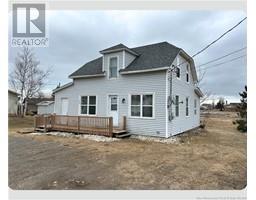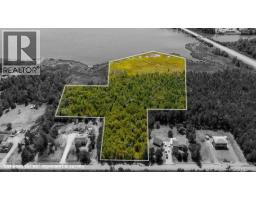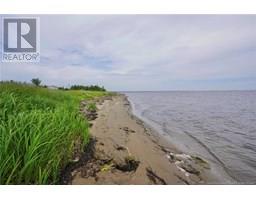4072 Rue Principale, Tracadie, New Brunswick, CA
Address: 4072 Rue Principale, Tracadie, New Brunswick
Summary Report Property
- MKT IDNB127472
- Building TypeHouse
- Property TypeSingle Family
- StatusBuy
- Added16 weeks ago
- Bedrooms4
- Bathrooms3
- Area4030 sq. ft.
- DirectionNo Data
- Added On10 Oct 2025
Property Overview
Beautiful spacious home located near the arena, pool, and essential services. Upon entering the home, you are greeted by a large, bright living room, a staircase leading directly to the basement, and a 3 steps staircase leading to the main floor kitchen. There is a large kitchen with a dining area and a large, sunny dining room that can accommodate a large group for celebrations, including a room with large office-style windows adjoining this room. The floors of the home are hardwood, ceramic, floating, and linoleum. Heating is provided by a heat pump on the main floor and another in the basement, as well as electric convectors. The house has a large master bedroom with a private bathroom with heated ceramic floors. A plumbing space is already installed under the floor of this bathroom to accommodate a bath or laundry room if needed. There is direct access from the master bathroom to an enclosed terrace, located between the house and the garage. A large open living room, a second bedroom, another full bathroom, and another open room opening onto an outdoor terrace are located on the main floor. At the bottom of the central staircase, there is a living room with access to the laundry room. Two bedrooms + 1 extra room, a powder room. At the other end of the basement, there are two mud rooms leading to the insulated and heated double garage. (id:51532)
Tags
| Property Summary |
|---|
| Building |
|---|
| Level | Rooms | Dimensions |
|---|---|---|
| Basement | Cold room | 7'2'' x 10'0'' |
| Enclosed porch | 17'5'' x 18'5'' | |
| Mud room | 10'10'' x 12'8'' | |
| Mud room | 9'0'' x 11'0'' | |
| 2pc Bathroom | 4'9'' x 9'0'' | |
| Laundry room | 7'10'' x 9'10'' | |
| Bedroom | 8'8'' x 15'3'' | |
| Games room | 14'0'' x 21'5'' | |
| Other | 5'10'' x 7'10'' | |
| Bedroom | 10'5'' x 11'0'' | |
| Office | 10'8'' x 6'7'' | |
| Family room | 14'0'' x 21'5'' | |
| Main level | Primary Bedroom | 13'7'' x 22'8'' |
| Office | 8'6'' x 11'0'' | |
| Office | 8'0'' x 22'0'' | |
| Bedroom | 8'9'' x 10'3'' | |
| Bath (# pieces 1-6) | 6'1'' x 8'0'' | |
| Living room | 12'0'' x 15'3'' | |
| Solarium | 8'0'' x 10'0'' | |
| Dining room | 12'0'' x 18'2'' | |
| Kitchen | 16'0'' x 23'0'' | |
| Foyer | 10'10'' x 20'5'' |
| Features | |||||
|---|---|---|---|---|---|
| Level lot | Balcony/Deck/Patio | Attached Garage | |||
| Garage | Heat Pump | ||||



















































