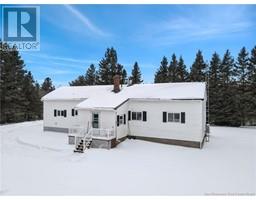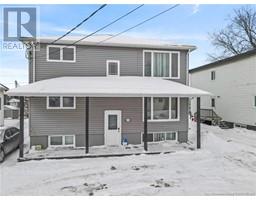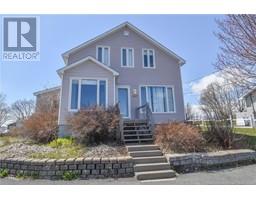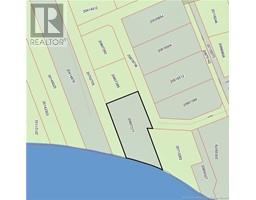660 Les Jeunes Street, Tracadie, New Brunswick, CA
Address: 660 Les Jeunes Street, Tracadie, New Brunswick
Summary Report Property
- MKT IDNB111216
- Building TypeHouse
- Property TypeSingle Family
- StatusBuy
- Added6 days ago
- Bedrooms6
- Bathrooms3
- Area2821 sq. ft.
- DirectionNo Data
- Added On09 Apr 2025
Property Overview
TWO BEDROOM IN-LAW SUITE, LARGE DETACHED STUDIO, ABOVE GROUND POOL. Beautiful well maintained home located on landscaped private lot just 5 minutes from downtown Tracadie! This large brick home with attached garage has so much to offer and offers so many possibilities! The main home features 4 bedrooms and 2 full bathrooms on the main floor including a large private master bedroom with large walk-in closet and ensuite bathroom. The main floor also offers a large family room, functional kitchen with centre island and a large separate dining room. In the basement you'll find a beautiful apartment with 2 bedrooms and a full bathroom with private entrance and separate laundry. Outside you'll find a large deck with above ground pool installed in 2019, greenhouse and a large insulated studio. Built in 2000 this 30x22 studio includes a half bath and large open space which allows you so many options for usage. Paved entrance, 26 x 24 garage and so much more!!! This property is a must see. (id:51532)
Tags
| Property Summary |
|---|
| Building |
|---|
| Level | Rooms | Dimensions |
|---|---|---|
| Basement | Utility room | X |
| 3pc Bathroom | 6'4'' x 9'9'' | |
| Bedroom | 11' x 12' | |
| Bedroom | 15'1'' x 12'10'' | |
| Living room | 13'7'' x 14'1'' | |
| Kitchen/Dining room | 18'1'' x 11'11'' | |
| Main level | Bedroom | 8'11'' x 12' |
| 4pc Bathroom | 8'11'' x 10'7'' | |
| Bedroom | 10'11'' x 12' | |
| Bedroom | 10' x 10'7'' | |
| 3pc Ensuite bath | 6'4'' x 8'6'' | |
| Bedroom | 18' x 24'11'' | |
| Kitchen | 11'5'' x 12' | |
| Dining room | 8'10'' x 12' | |
| Living room | 14'1'' x 14'10'' |
| Features | |||||
|---|---|---|---|---|---|
| Balcony/Deck/Patio | Attached Garage | ||||

































































