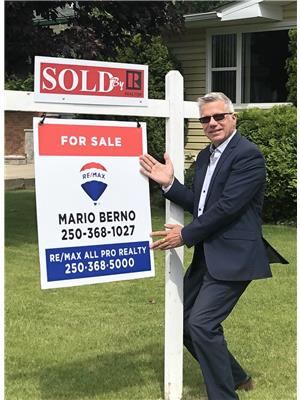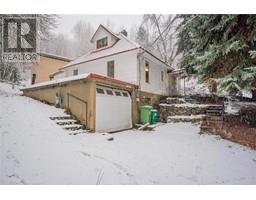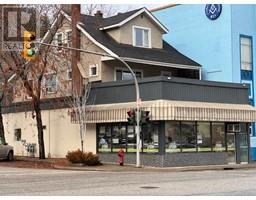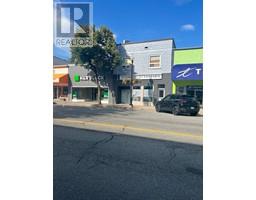1172 Second Avenue Trail, Trail, British Columbia, CA
Address: 1172 Second Avenue, Trail, British Columbia
Summary Report Property
- MKT ID10327765
- Building TypeHouse
- Property TypeSingle Family
- StatusBuy
- Added7 weeks ago
- Bedrooms3
- Bathrooms2
- Area1775 sq. ft.
- DirectionNo Data
- Added On05 Dec 2024
Property Overview
Charming Family Home in the Heart of Trail! This inviting 3-bedroom, 1.5-bathroom home offers the perfect blend of comfort, style, and convenience for your family. Located in a friendly, sought-after neighborhood, you’ll love the proximity to everything you need! Just a short walk from Gyro Park, the ideal spot for family outings and outdoor fun, as well as the vibrant Downtown Trail with its shops, restaurants, and amenities. The home is also close to local schools and Kootenay Boundary Regional Hospital, making life easier for busy parents. Step inside to discover a beautifully updated main floor featuring new flooring throughout that adds warmth and modern appeal. The spacious living room is perfect for relaxing, while the new gas fireplace creates a cozy ambiance on chilly evenings. The large windows let in plenty of natural light, making this space feel bright and inviting. The open basement creates a wonderful family gathering space and the separate entrance to the basement provides access to and from your back yard. Outside, you’ll find a private yard with room for kids to play, and there’s potential for gardening or adding your personal touch. The home is move-in ready, offering great value and an excellent opportunity to establish your roots in one of Trail’s best neighborhoods. Don’t miss out on this fantastic home – it’s perfect for your next chapter. (id:51532)
Tags
| Property Summary |
|---|
| Building |
|---|
| Level | Rooms | Dimensions |
|---|---|---|
| Basement | Storage | 5'11'' x 6'5'' |
| Partial bathroom | 3'6'' x 6'2'' | |
| Laundry room | 7'5'' x 11' | |
| Family room | 16'5'' x 11'2'' | |
| Dining nook | 7'6'' x 7'11'' | |
| Bedroom | 9'9'' x 15'6'' | |
| Main level | Bedroom | 11'9'' x 8'6'' |
| Primary Bedroom | 12'2'' x 10' | |
| Full bathroom | 8'6'' x 5'7'' | |
| Dining nook | 4'7'' x 8'5'' | |
| Living room | 11'9'' x 24'3'' | |
| Kitchen | 11'9'' x 12'5'' |
| Features | |||||
|---|---|---|---|---|---|
| Detached Garage(1) | Central air conditioning | ||||


















































