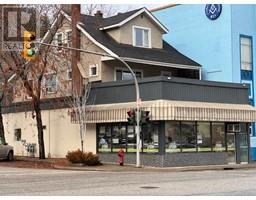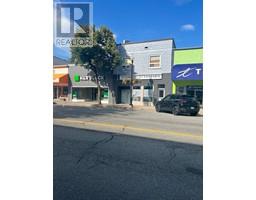1299 HEATHER Place Trail, Trail, British Columbia, CA
Address: 1299 HEATHER Place, Trail, British Columbia
Summary Report Property
- MKT ID2479611
- Building TypeDuplex
- Property TypeSingle Family
- StatusBuy
- Added2 weeks ago
- Bedrooms3
- Bathrooms2
- Area1352 sq. ft.
- DirectionNo Data
- Added On27 Mar 2025
Property Overview
OPEN HOUSE - SAT. MARCH 29TH 1:30-3:30PM. Enjoy ONE LEVEL LIVING AT ITS FINEST in the quiet Heather Place cul-de-sac in Glenmerry. This gorgeous 1352 sq.ft. half duplex offers 3 spacious bedrooms and 2 full bathrooms all on one level. There is however, a full 4' concrete crawlspace for all your storage needs. The open concept kitchen/dining and living rooms are perfect for entertaining. Just off the living room are patio doors leading to your private backyard with a gazebo to keep you shaded from the beautiful Kootenay sunshine. The generous size main bedroom has a 4 piece en-suite with a walk-in shower. There are 2 more bedrooms, plus the main bathroom. The laundry is conveniently located next to the kitchen, plus the utility room with the gas furnace with A/C and the hot water tank. The single garage has an interior entrance, which makes getting groceries in, a breeze. These duplexes have no monthly strata fees, no strata rules and no age restrictions. Heather Place is perfect for those looking to downsize their commitments without downsizing their lifestyle. (id:51532)
Tags
| Property Summary |
|---|
| Building |
|---|
| Level | Rooms | Dimensions |
|---|---|---|
| Main level | Bedroom | 9'7'' x 11'2'' |
| 4pc Bathroom | Measurements not available | |
| Laundry room | 5'2'' x 4'10'' | |
| Bedroom | 9'7'' x 8'11'' | |
| Utility room | 6'11'' x 4'11'' | |
| Primary Bedroom | 12'9'' x 12'2'' | |
| Kitchen | 15'3'' x 9'0'' | |
| Dining room | 12'7'' x 11'0'' | |
| 4pc Ensuite bath | Measurements not available | |
| Living room | 15'6'' x 14'5'' |
| Features | |||||
|---|---|---|---|---|---|
| Attached Garage(1) | Refrigerator | Dishwasher | |||
| Dryer | Range - Electric | Microwave | |||
| Washer | Central air conditioning | ||||































































