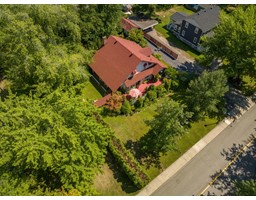2275 COLUMBIA AVENUE, Trail, British Columbia, CA
Address: 2275 COLUMBIA AVENUE, Trail, British Columbia
Summary Report Property
- MKT ID2479192
- Building TypeHouse
- Property TypeSingle Family
- StatusBuy
- Added13 weeks ago
- Bedrooms2
- Bathrooms2
- Area1372 sq. ft.
- DirectionNo Data
- Added On23 Aug 2024
Property Overview
Take a look at this great investment property! Welcome to this cute 2 bedroom, 2 bathroom home in East Trail that could be an amazing mortgage helper. Upstairs you'll find the main living room with a new gas fireplace, 2 bedrooms, 1 full bathroom, bright kitchen, and a couple of entry ways/mud rooms with plenty of storage space. Downstairs is a legal studio suite with its own kitchen, dining area, living room, and full bathroom. Each suite has their own entrance, and both share access to the spacious laundry room. Recent upgrades include windows, exterior painting, new fireplace, appliances for both suites, basement flooring, back deck with stairs, and a brand new hot tub! The double lot outside has a fully fenced and landscaped yard with many garden spaces, a 5x8 shed, and even a paved parking stall on the alley side. This home overlooks the beautiful Columbia river and has a few walking trails that go right down to it! Call your REALTOR(R) today to book a showing. (id:51532)
Tags
| Property Summary |
|---|
| Building |
|---|
| Land |
|---|
| Level | Rooms | Dimensions |
|---|---|---|
| Lower level | Kitchen | 11'5 x 8'10 |
| Living room | 14'8 x 9'11 | |
| Full bathroom | Measurements not available | |
| Laundry room | 20'11 x 7'2 | |
| Dining room | 11'4 x 7'7 | |
| Main level | Kitchen | 11'5 x 8'5 |
| Living room | 14'2 x 13'5 | |
| Full bathroom | Measurements not available | |
| Bedroom | 9'2 x 8'8 | |
| Bedroom | 9'2 x 8'8 | |
| Other | 11'5 x 5'5 | |
| Storage | 6'4 x 4'1 |
| Features | |||||
|---|---|---|---|---|---|
| Other | Separate entrance | ||||




























































