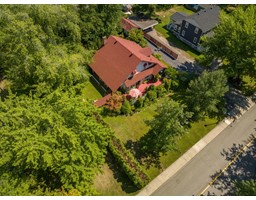3334 LAUREL CRESCENT, Trail, British Columbia, CA
Address: 3334 LAUREL CRESCENT, Trail, British Columbia
Summary Report Property
- MKT ID2477725
- Building TypeRow / Townhouse
- Property TypeSingle Family
- StatusBuy
- Added22 weeks ago
- Bedrooms2
- Bathrooms2
- Area1392 sq. ft.
- DirectionNo Data
- Added On17 Jun 2024
Property Overview
This Glenmerry townhouse is situated along the riverside of the neighbourhood and backs onto green space, which is maintained by the City. The home has two bedrooms and two bathrooms. The bedrooms are both located upstairs - perfect for a young family. Two of the three standard bedrooms were combined to make a massive master bedroom. The large living room leads onto a shaded back deck which affords privacy and shade. The fenced, private yard is low-maintenance while the city green space beyond it is expansive, offering spectacular views of the Columbia River and surrounding mountains. Downstairs offers additional living space for a rec room, tv room, office, or a place for guests, plus laundry and storage capacity. Numerous closets throughout the home offer more in-house storage space. Combined, the three levels provide nearly 1,400 sq. ft. of living space. The newer heat pump and furnace will keep you cool in the summer and warm in the winter. A carport to keep the snow and frost off your vehicle and visitor parking nearby. Walking distance to Glenmerry elementary school and various amenities in town. Less than 15 mins to Birchbank Country Club and Redstone Golf Resort and roughly 20 mins to Red Mountain Ski Resort. Incredible value in the Kootenays. Get in touch today to see for yourself! (id:51532)
Tags
| Property Summary |
|---|
| Building |
|---|
| Level | Rooms | Dimensions |
|---|---|---|
| Above | Full bathroom | Measurements not available |
| Bedroom | 19'2 x 10'4 | |
| Bedroom | 11'2 x 8'9 | |
| Lower level | Recreation room | 18'10 x 10'7 |
| Laundry room | 8'2 x 8 | |
| Storage | 10'10 x 8 | |
| Main level | Kitchen | 8'5 x 7'11 |
| Dining room | 9'3 x 8'4 | |
| Living room | 11'6 x 11'1 | |
| Partial bathroom | Measurements not available |
| Features | |||||
|---|---|---|---|---|---|
| Park setting | Private setting | Private Yard | |||
| Unknown | Heat Pump | ||||













































