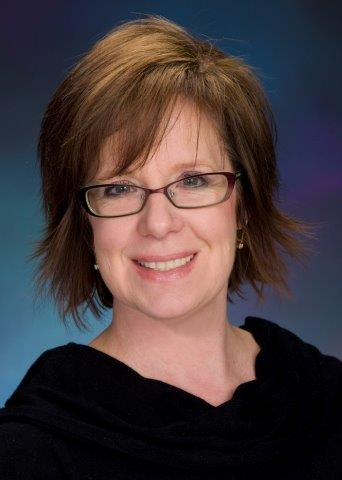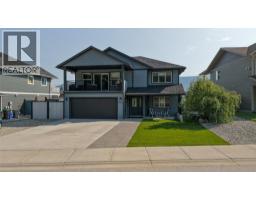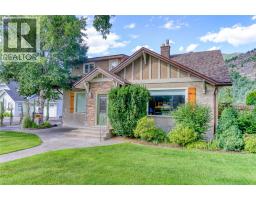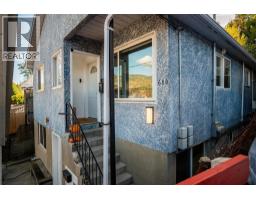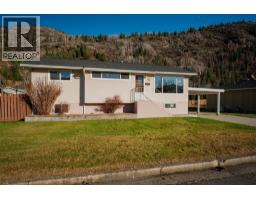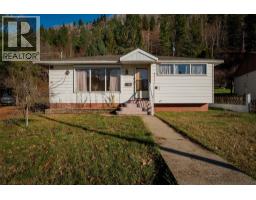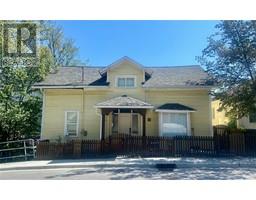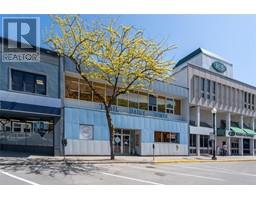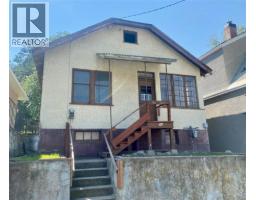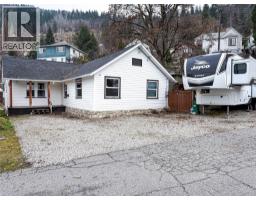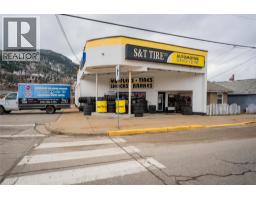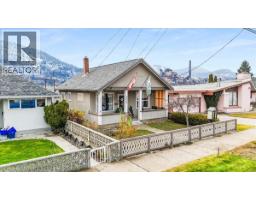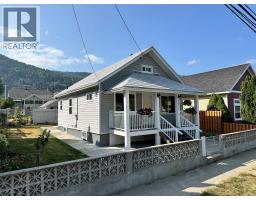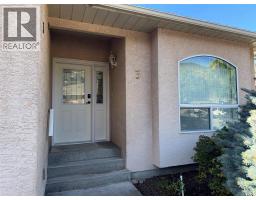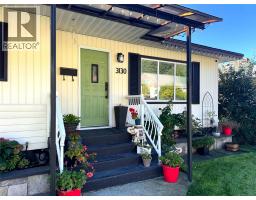430 3RD Avenue Rivervale/Genelle, Trail, British Columbia, CA
Address: 430 3RD Avenue, Trail, British Columbia
Summary Report Property
- MKT ID10361161
- Building TypeHouse
- Property TypeSingle Family
- StatusBuy
- Added21 weeks ago
- Bedrooms2
- Bathrooms3
- Area2212 sq. ft.
- DirectionNo Data
- Added On31 Aug 2025
Property Overview
As soon as you drive up to this property, you will notice the love and attention put into both the yard and home. It's located in the great community of Rivervale, which it located just a few minutes' drive to downtown Trail. The yard is beautifully landscaped with low-maintenance perennials, rockwork, and paths throughout. There's a nice garden shed, a greenhouse, sprinkler system, an RV parking location, storage areas, and it's completely fenced in. The 27x19 ft garage/workshop is conveniently located at the front and just a couple of steps from the entrance. Plus, there's ample parking in front of the driveway and to the side of it. Enter the basement, which features a grand entry/foyer, leading to a large family room, a craft room, a den area, and numerous storage spaces. Upstairs, there's an open-concept kitchen and dining area that leads out to one of the deck areas and to the large living room. There was so much detail to finishings in this home, you would be proud to show it off. So call today! Don't let this one get away! (id:51532)
Tags
| Property Summary |
|---|
| Building |
|---|
| Level | Rooms | Dimensions |
|---|---|---|
| Basement | Foyer | 5'7'' x 6' |
| Storage | 9'8'' x 4'7'' | |
| Partial bathroom | Measurements not available | |
| Den | 14'10'' x 9'1'' | |
| Hobby room | 10'3'' x 14'7'' | |
| Family room | 25'2'' x 18'6'' | |
| Main level | Full ensuite bathroom | Measurements not available |
| Full bathroom | Measurements not available | |
| Primary Bedroom | 13'6'' x 10'1'' | |
| Bedroom | 11'5'' x 9'2'' | |
| Living room | 19'3'' x 11'11'' | |
| Dining room | 12'10'' x 7'2'' | |
| Kitchen | 8'10'' x 12'5'' |
| Features | |||||
|---|---|---|---|---|---|
| Detached Garage(2) | Offset | Central air conditioning | |||






































































