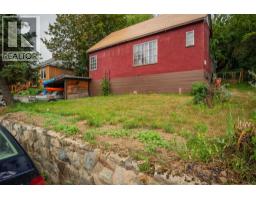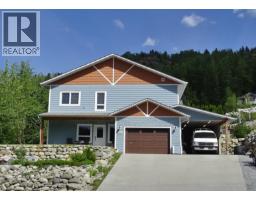916 Nelson Avenue Trail, Trail, British Columbia, CA
Address: 916 Nelson Avenue, Trail, British Columbia
Summary Report Property
- MKT ID10344236
- Building TypeHouse
- Property TypeSingle Family
- StatusBuy
- Added17 weeks ago
- Bedrooms4
- Bathrooms2
- Area1702 sq. ft.
- DirectionNo Data
- Added On19 Apr 2025
Property Overview
Welcome to this well-priced and versatile 4-bedroom home, ideal as a perfect starter home or a smart investment opportunity. Upstairs, you'll find all four bedrooms including a spacious master suite that opens onto a full balcony—perfect for enjoying your morning coffee with a view. A full bathroom completes the upper level. The main floor features a good-sized living room with a cozy natural gas fireplace, a modest yet functional kitchen, and a convenient half bathroom combined with laundry facilities. Additional highlights include a utility/storage room and a separate storage area with exterior access, offering plenty of space for organization. The attached garage adds convenience, while the terraced backyard with a shed provides outdoor charm and practical storage. With its appealing layout,freshly painted and great value, this home is an excellent opportunity for first-time buyers or investors alike. Get in touch today to make this yours! (id:51532)
Tags
| Property Summary |
|---|
| Building |
|---|
| Level | Rooms | Dimensions |
|---|---|---|
| Second level | Bedroom | 11'1'' x 8' |
| Primary Bedroom | 12'9'' x 11' | |
| Bedroom | 11'1'' x 7'10'' | |
| Workshop | 10' x 8'7'' | |
| Bedroom | 11'1'' x 12'5'' | |
| Full bathroom | Measurements not available | |
| Main level | Storage | 21'2'' x 11'6'' |
| Utility room | 10'11'' x 7'2'' | |
| Partial bathroom | Measurements not available | |
| Kitchen | 10'8'' x 9'6'' | |
| Living room | 21'1'' x 11'5'' |
| Features | |||||
|---|---|---|---|---|---|
| Private setting | Balcony | Attached Garage(1) | |||






















































