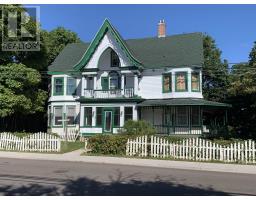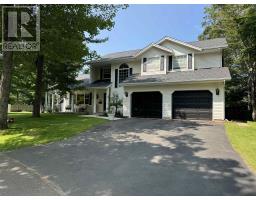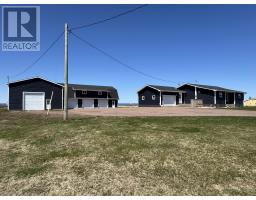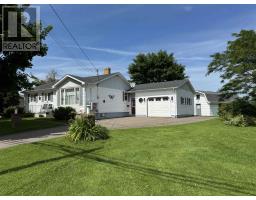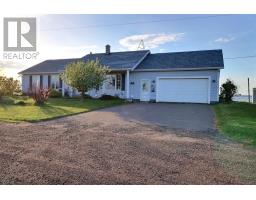92 NANCY Crescent, Travellers Rest, Prince Edward Island, CA
Address: 92 NANCY Crescent, Travellers Rest, Prince Edward Island
Summary Report Property
- MKT ID202420533
- Building TypeHouse
- Property TypeSingle Family
- StatusBuy
- Added12 weeks ago
- Bedrooms4
- Bathrooms3
- Area2107 sq. ft.
- DirectionNo Data
- Added On24 Aug 2024
Property Overview
Fantastic property that offers country living within minutes of the city of Summerside. Pride of ownership is very evident in this beautiful 4 bedroom, 2.5 bathroom century home that boasts numerous modern conveniences. The property has received most of it's updates since 2013 including a 15.6 x 25.6 addition to the home for the primary suite, a new septic system, a 14' x 16' garage, a 12' x 12' building, a large fenced in enclosure, some additional fencing and more, as well as a completely new kitchen and more in 2024. The property totals 1.55 acres of land which is made up of the home with garages and shed nestled in on .84 of an acre and a commercial lot out front that has the 12' x 12' building that could make a wonderful Air B&B. On the main level, the home consists of a main foyer, a wonderful kitchen, a spacious dining area, a living room and sunroom, the primary bedroom with garden doors, an ensuite & walk-in closet, a 1/2 bath and a side entry. The second level includes 3 bedrooms and a large full bath. The large 24' x 34' garage, also includes an office. There also an RV water and sewer hook-up on the property. This fantastic must-see property offers many opportunities! (id:51532)
Tags
| Property Summary |
|---|
| Building |
|---|
| Land |
|---|
| Level | Rooms | Dimensions |
|---|---|---|
| Second level | Bedroom | 12.6 x 10.2 |
| Bedroom | 12.4 x 10.9 | |
| Bedroom | 6.2 x 10 + 6.1 x 6.6 | |
| Bath (# pieces 1-6) | 11.10 x 12.5 | |
| Main level | Foyer | 6.8 x 9.6 |
| Kitchen | 22 x 11.10 | |
| Dining room | 17 x 10.7 | |
| Living room | 15 x 11.6 | |
| Sunroom | 14 x 7 | |
| Other | 6.8 x 6.9 (side entry) | |
| Bath (# pieces 1-6) | 3.9 x 6.6 (1/2 Bath) | |
| Primary Bedroom | 15.2 x 13.7 | |
| Ensuite (# pieces 2-6) | 8 x 8 | |
| Other | 3 x 6 (Closet) |
| Features | |||||
|---|---|---|---|---|---|
| Treed | Wooded area | Level | |||
| Detached Garage | Heated Garage | Concrete | |||
| Gravel | Oven - Propane | Range | |||
| Dishwasher | Dryer - Electric | Washer | |||
| Microwave | Refrigerator | ||||

























































