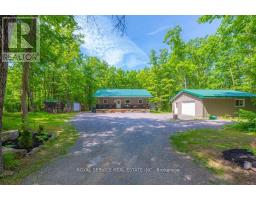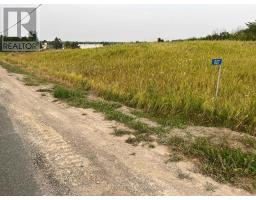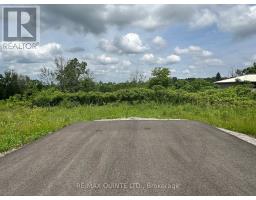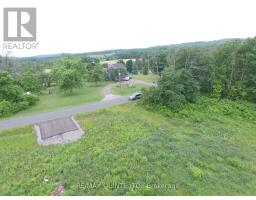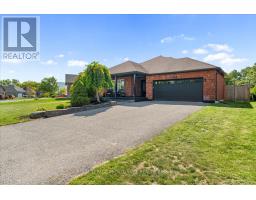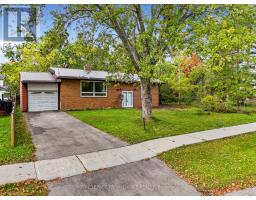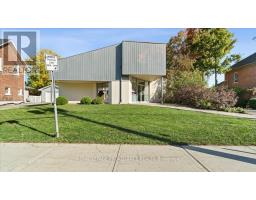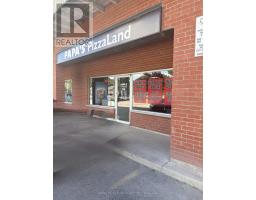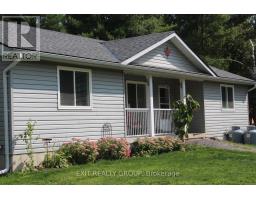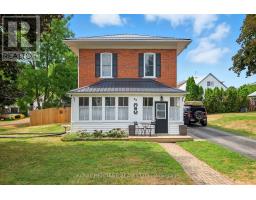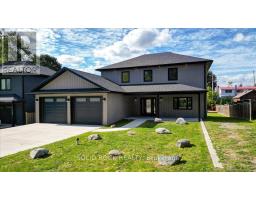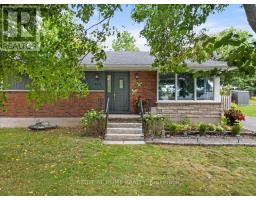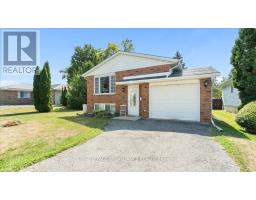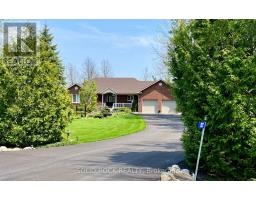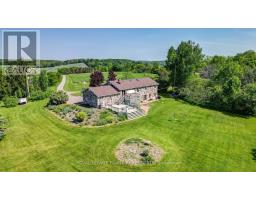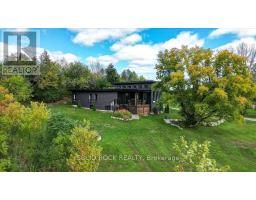201 IXL ROAD, Trent Hills (Campbellford), Ontario, CA
Address: 201 IXL ROAD, Trent Hills (Campbellford), Ontario
Summary Report Property
- MKT IDX12436050
- Building TypeHouse
- Property TypeSingle Family
- StatusBuy
- Added2 days ago
- Bedrooms4
- Bathrooms4
- Area2000 sq. ft.
- DirectionNo Data
- Added On13 Oct 2025
Property Overview
Welcome to 201 IXL Rd, Campbellford - a spacious 4 bedroom, 4 bathroom home built in 1991, offering just under 5,000 sq.ft. of living space on a beautiful property just shy of an acre. This home is ready for some love to restore it to its original beauty, and the potential is endless. The main floor features a large kitchen with a walkout to the deck overlooking forest views, a cozy living room with brick fireplace and wood stove insert, a generous laundry room with 2pc bath, and primary bedroom complete with 4pc ensuite and walk in closet. The bright lower level boasts high ceilings, above grade windows and a separate entrance, perfect for in law suite potential. With a gas fireplace, built in bar for entertaining and a dedicated workshop/hobby space, this home is brimming with opportunity. Outside enjoy the above ground pool, an insulated 24' X 32' heated workshop with a steel roof and double car garage. Conveniently located closed to all amenities including grocery stores, schools, and places of worship. With some vision and care this property can truly shine for the right buyer. (id:51532)
Tags
| Property Summary |
|---|
| Building |
|---|
| Land |
|---|
| Level | Rooms | Dimensions |
|---|---|---|
| Lower level | Bedroom 4 | 4.19 m x 2.54 m |
| Workshop | 10.36 m x 6.35 m | |
| Bathroom | 2.79 m x 2.64 m | |
| Recreational, Games room | 7.49 m x 5.71 m | |
| Mud room | 1.62 m x 3.86 m | |
| Living room | 9.85 m x 7.84 m | |
| Main level | Kitchen | 3.88 m x 8.35 m |
| Dining room | 7.92 m x 2.78 m | |
| Living room | 6.12 m x 3.93 m | |
| Family room | 4.67 m x 3.3 m | |
| Laundry room | 5.99 m x 2.89 m | |
| Primary Bedroom | 5.38 m x 3.78 m | |
| Bathroom | 4.57 m x 2.46 m | |
| Bedroom 2 | 5.35 m x 2.94 m | |
| Bedroom 3 | 4.01 m x 4.43 m |
| Features | |||||
|---|---|---|---|---|---|
| Wooded area | Open space | Flat site | |||
| Dry | Sump Pump | Attached Garage | |||
| Garage | Garage door opener remote(s) | Water softener | |||
| Dishwasher | Dryer | Microwave | |||
| Two stoves | Washer | Two Refrigerators | |||
| Separate entrance | Fireplace(s) | ||||



















































