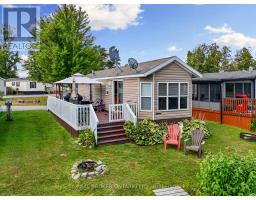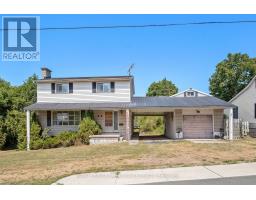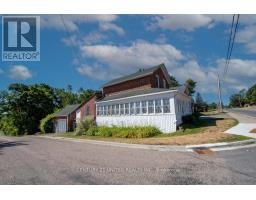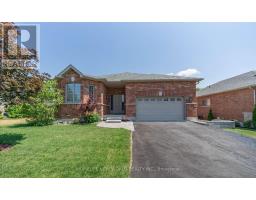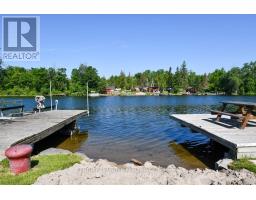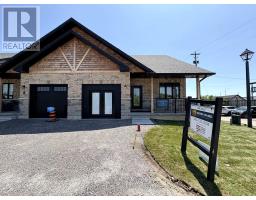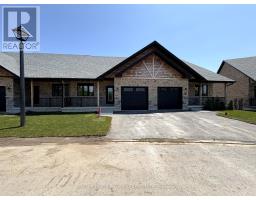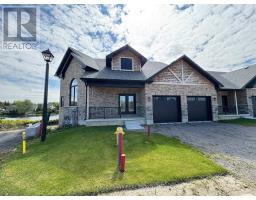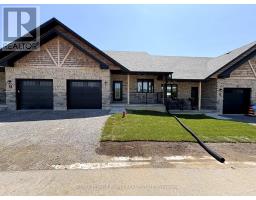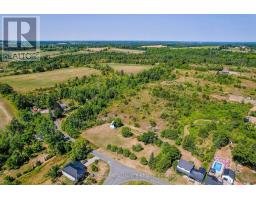11 OLD TRAFFORD DRIVE, Trent Hills (Hastings), Ontario, CA
Address: 11 OLD TRAFFORD DRIVE, Trent Hills (Hastings), Ontario
Summary Report Property
- MKT IDX12408416
- Building TypeHouse
- Property TypeSingle Family
- StatusBuy
- Added1 days ago
- Bedrooms3
- Bathrooms3
- Area1100 sq. ft.
- DirectionNo Data
- Added On17 Sep 2025
Property Overview
Welcome to the heart of Hastings! This charming 2+1 Bed, 3 Bath home is ideally situated in a prime location within the quaint village of Hastings, where you'll find everything you need just steps from your door. For outdoor enthusiasts, the village offers endless recreational opportunities-fish, swim, and boat on the Trent River or explore the nearby Trans Canada Trail, perfect for hiking, biking, or snowmobiling year-round. Inside, the home has been freshly painted throughout, showcasing its bright and welcoming atmosphere. The hardwood floors add warmth and timeless character, while the well-designed layout offers flexibility for families or multi-generational living. A separate entrance provides the ideal opportunity to create a private in-law suite or secondary living space. Step outside to a large deck overlooking peaceful orchards and rolling farmland, where you can relax, entertain, or simply take in the stunning countryside views. Perfectly located for commuters, Hastings is just 1.5 hours east of Toronto, 30 minutes to Peterborough, and 45 minutes to Belleville. This home combines the best of small-town charm, natural beauty, and modern convenience ready to welcome its next owners. (id:51532)
Tags
| Property Summary |
|---|
| Building |
|---|
| Land |
|---|
| Features | |||||
|---|---|---|---|---|---|
| Carpet Free | Attached Garage | Garage | |||
| Garage door opener remote(s) | Dishwasher | Dryer | |||
| Stove | Washer | Refrigerator | |||
| Walk out | Central air conditioning | Air exchanger | |||
| Fireplace(s) | |||||





























